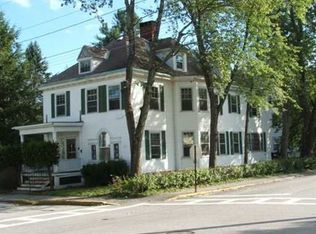Closed
$451,000
39 Union Street, Biddeford, ME 04005
4beds
1,690sqft
Single Family Residence
Built in 1895
9,147.6 Square Feet Lot
$482,700 Zestimate®
$267/sqft
$2,908 Estimated rent
Home value
$482,700
$459,000 - $507,000
$2,908/mo
Zestimate® history
Loading...
Owner options
Explore your selling options
What's special
Offer deadline has been set for 1/14/24... Don't sleep on this opportunity! Here is your chance to own an exquisite 1895 downtown Biddeford residence. The original woodwork and built-ins, tin ceiling in the dining room, and hardwood floors throughout create a timeless ambiance. The brick accent wall in the living room is pretty cool too! This 4-bed, 2-bath home features a spacious dining room, eat-in kitchen, and bathrooms on both levels. You'll love the high ceilings, bright natural light from the large windows, and sliding back door. This season, you're sure to appreciate an enclosed all-weather mudroom. Enjoy the privacy of your large, beautifully landscaped, established perennial gardens, and a large deck, perfect for dining al-fresco and entertaining. There is also plenty of storage in the detached oversized garage. Both structures feature a brand NEW ROOF! Live here and be within walking distance to town highlights such as the Historic City Theater, McArthur Library, charming Lincoln Hotel (definitely worthy of a happy hour visit if you haven't been!), Rover bagels, bars and coffee shops such as Elements, Time and Tide. Make sure to visit Magnus on Water for drinks and dinner, and many other delicious establishments in the ever-growing scene. Don't miss the Mills scene either! So much just out your front door! This property seamlessly blends historic elegance with modern comfort.
Zillow last checked: 8 hours ago
Listing updated: September 16, 2024 at 07:41pm
Listed by:
Compass Real Estate
Bought with:
EXP Realty
Source: Maine Listings,MLS#: 1580237
Facts & features
Interior
Bedrooms & bathrooms
- Bedrooms: 4
- Bathrooms: 2
- Full bathrooms: 2
Bedroom 1
- Level: Second
Bedroom 2
- Level: Second
Bedroom 3
- Level: Second
Bedroom 4
- Level: Second
Den
- Level: First
Dining room
- Level: First
Kitchen
- Level: First
Living room
- Level: First
Heating
- Direct Vent Heater, Forced Air, Zoned
Cooling
- None
Appliances
- Included: Gas Range, Refrigerator
Features
- Shower, Storage
- Flooring: Laminate, Tile, Wood
- Basement: Bulkhead,Interior Entry,Full,Unfinished
- Has fireplace: No
Interior area
- Total structure area: 1,690
- Total interior livable area: 1,690 sqft
- Finished area above ground: 1,690
- Finished area below ground: 0
Property
Parking
- Total spaces: 1
- Parking features: Paved, 1 - 4 Spaces, Detached
- Garage spaces: 1
Features
- Patio & porch: Deck
Lot
- Size: 9,147 sqft
- Features: City Lot, Near Shopping, Neighborhood, Sidewalks
Details
- Parcel number: BIDDM34L173
- Zoning: MSRD2
Construction
Type & style
- Home type: SingleFamily
- Architectural style: Colonial
- Property subtype: Single Family Residence
Materials
- Wood Frame, Shingle Siding
- Roof: Pitched,Shingle
Condition
- Year built: 1895
Utilities & green energy
- Electric: Circuit Breakers
- Sewer: Public Sewer
- Water: Public
Community & neighborhood
Location
- Region: Biddeford
Other
Other facts
- Road surface type: Paved
Price history
| Date | Event | Price |
|---|---|---|
| 2/21/2024 | Sold | $451,000+6.1%$267/sqft |
Source: | ||
| 1/31/2024 | Pending sale | $425,000$251/sqft |
Source: | ||
| 1/15/2024 | Contingent | $425,000$251/sqft |
Source: | ||
| 1/10/2024 | Listed for sale | $425,000+142.9%$251/sqft |
Source: | ||
| 8/29/2013 | Listing removed | $175,000$104/sqft |
Source: RE/MAX By The Bay #1089489 | ||
Public tax history
| Year | Property taxes | Tax assessment |
|---|---|---|
| 2024 | $3,650 +8.4% | $256,700 |
| 2023 | $3,368 +0.4% | $256,700 +25.5% |
| 2022 | $3,356 +7.7% | $204,500 +19.6% |
Find assessor info on the county website
Neighborhood: 04005
Nearby schools
GreatSchools rating
- NAJohn F Kennedy Memorial SchoolGrades: PK-KDistance: 0.7 mi
- 3/10Biddeford Middle SchoolGrades: 5-8Distance: 1 mi
- 5/10Biddeford High SchoolGrades: 9-12Distance: 0.7 mi

Get pre-qualified for a loan
At Zillow Home Loans, we can pre-qualify you in as little as 5 minutes with no impact to your credit score.An equal housing lender. NMLS #10287.
