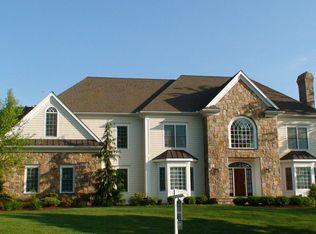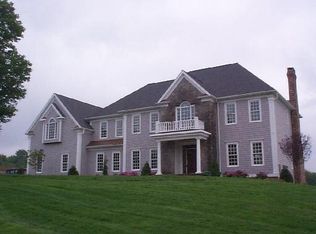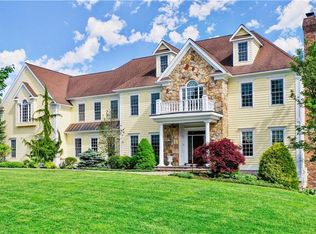*Highest and Best due Monday 4/25 at 5pm* Boasting one of the most private, beautiful settings in town, this meticulously designed & built colonial by Sherwood Builders is the epitome of livable luxury with 10' ceilings, 2-story foyer and expansive primary rooms. Formal & casual spaces flow seamlessly w/ one another throughout 3 levels of living space. The rear yard is your own private oasis w/ professional landscaping, expansive deck & picture-perfect sunset views! Gourmet kitchen is a showstopper w/ white cabinetry, under-counter lighting, center island, Viking 6-burner gas range, Thermador double oven, oversized Subzero refrigerator, and serving bar. Eat-in area opens to family room w/ fplc and access to deck. First floor office! This home is an entertainers dream- whether you are hosting holiday dinners, birthday parties, summer BBQs or dining al fresco. The master suite steals the show! Meticulously designed as a private retreat after a long day, it features a sumptuous custom made rug, custom-built bookcases & cabinetry which flank the focal Palladian window, vaulted ceilings, sitting area & stunning chandelier. The master bath features a Jacuzzi tub, walk-in shower & custom walk-in closet/dressing room. Finished lower level boasts newly installed flooring in game room leading to media/ play/billiards room & full bath. Walk-up attic w/ Long Island Sound views can be finished. Walking distance to schools and close to all major commuting routes. SEE 3D WALK-THROUGH LINK.
This property is off market, which means it's not currently listed for sale or rent on Zillow. This may be different from what's available on other websites or public sources.


