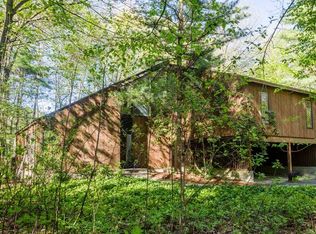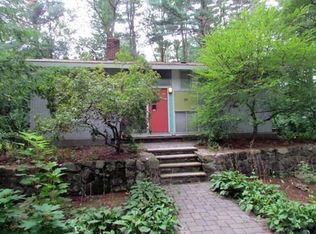Sold for $1,107,000
$1,107,000
39 Turning Mill Rd, Lexington, MA 02420
3beds
1,225sqft
Single Family Residence
Built in 1957
0.69 Acres Lot
$1,287,200 Zestimate®
$904/sqft
$3,978 Estimated rent
Home value
$1,287,200
$1.17M - $1.43M
$3,978/mo
Zestimate® history
Loading...
Owner options
Explore your selling options
What's special
*Open Houses Cancelled* Situated in the Heart of coveted Turning Mill, known for it’s Private Wooded Lots, Tranquil Setting and preservation of Nature’s majesty. This Mid-Century Modern designed by the Award-Winning Carl Koch, has been updated with the intent to compliment his “Techbuilt” design. Natural Light radiates through the Living-room windows. Kitchen now has an inviting Open Concept, Stainless Steel Appliances, and Quartz Island with Breakfast Bar. There are 3 Bedrooms, main sports an en suite Bathroom with newly tiled shower. Hardwood Floors installed throughout, Tile Flooring in Full Baths & Laundry room. Central AC cools the Home, Heat is from HW Baseboards on a Buderus Boiler. 2 Car Garage with an EV Charger. Neighborhood highlights consist of Highly-Rated Estabrook Elementary, minutes away. Local Hiking and Trails; the Burlington Landlocked Forest, Hennessy Meadow, and Paint Mine Conservation Area. Neighborhood residents have access to the exclusive Paint Rock Pool.
Zillow last checked: 8 hours ago
Listing updated: May 20, 2024 at 12:17pm
Listed by:
Adrian King 857-500-9710,
EVO Real Estate Group, LLC 617-517-9755
Bought with:
Josh E. Santana
MA Properties
Source: MLS PIN,MLS#: 73202378
Facts & features
Interior
Bedrooms & bathrooms
- Bedrooms: 3
- Bathrooms: 2
- Full bathrooms: 2
Primary bedroom
- Features: Flooring - Hardwood
- Level: First
Bedroom 2
- Features: Flooring - Hardwood
- Level: First
Bedroom 3
- Features: Flooring - Hardwood
- Level: First
Primary bathroom
- Features: Yes
Bathroom 1
- Features: Bathroom - Tiled With Tub & Shower
- Level: First
Bathroom 2
- Features: Bathroom - Tiled With Shower Stall, Pocket Door
- Level: First
Kitchen
- Features: Flooring - Hardwood, Countertops - Upgraded, Kitchen Island, Breakfast Bar / Nook, Open Floorplan, Recessed Lighting, Stainless Steel Appliances
- Level: First
Living room
- Features: Cathedral Ceiling(s), Beamed Ceilings, Flooring - Hardwood, Open Floorplan
- Level: First
Heating
- Baseboard, Oil
Cooling
- Central Air
Appliances
- Included: Water Heater, Range, Dishwasher, Refrigerator, Range Hood
- Laundry: Flooring - Stone/Ceramic Tile, First Floor, Electric Dryer Hookup, Washer Hookup
Features
- Flooring: Tile, Hardwood
- Has basement: No
- Number of fireplaces: 1
- Fireplace features: Living Room
Interior area
- Total structure area: 1,225
- Total interior livable area: 1,225 sqft
Property
Parking
- Total spaces: 7
- Parking features: Attached, Workshop in Garage, Paved Drive, Off Street, Paved
- Attached garage spaces: 2
- Uncovered spaces: 5
Features
- Patio & porch: Patio, Covered
- Exterior features: Patio, Covered Patio/Deck, Storage, Garden
- Frontage length: 150.00
Lot
- Size: 0.69 Acres
- Features: Wooded, Level
Details
- Parcel number: M:0086 L:000025,558778
- Zoning: RO
Construction
Type & style
- Home type: SingleFamily
- Architectural style: Mid-Century Modern
- Property subtype: Single Family Residence
Materials
- Post & Beam
- Foundation: Slab
- Roof: Shingle
Condition
- Year built: 1957
Utilities & green energy
- Electric: Circuit Breakers
- Sewer: Public Sewer
- Water: Public
- Utilities for property: for Electric Dryer, Washer Hookup
Green energy
- Energy efficient items: Thermostat, Other (See Remarks)
Community & neighborhood
Community
- Community features: Shopping, Pool, Walk/Jog Trails, Bike Path, Conservation Area, Highway Access, Public School, Sidewalks
Location
- Region: Lexington
- Subdivision: Turning Mill
Price history
| Date | Event | Price |
|---|---|---|
| 5/20/2024 | Sold | $1,107,000-3.7%$904/sqft |
Source: MLS PIN #73202378 Report a problem | ||
| 4/12/2024 | Contingent | $1,150,000$939/sqft |
Source: MLS PIN #73202378 Report a problem | ||
| 4/3/2024 | Listed for sale | $1,150,000$939/sqft |
Source: MLS PIN #73202378 Report a problem | ||
| 3/31/2024 | Contingent | $1,150,000$939/sqft |
Source: MLS PIN #73202378 Report a problem | ||
| 2/29/2024 | Price change | $1,150,000-8%$939/sqft |
Source: MLS PIN #73202378 Report a problem | ||
Public tax history
| Year | Property taxes | Tax assessment |
|---|---|---|
| 2025 | $13,062 +5.7% | $1,068,000 +5.8% |
| 2024 | $12,360 +4.3% | $1,009,000 +10.6% |
| 2023 | $11,856 +6.2% | $912,000 +12.7% |
Find assessor info on the county website
Neighborhood: 02420
Nearby schools
GreatSchools rating
- 9/10Joseph Estabrook Elementary SchoolGrades: K-5Distance: 0.4 mi
- 9/10Wm Diamond Middle SchoolGrades: 6-8Distance: 1.2 mi
- 10/10Lexington High SchoolGrades: 9-12Distance: 2.6 mi
Schools provided by the listing agent
- Elementary: Estabrook
- Middle: Diamond
- High: Lhs / Minuteman
Source: MLS PIN. This data may not be complete. We recommend contacting the local school district to confirm school assignments for this home.
Get a cash offer in 3 minutes
Find out how much your home could sell for in as little as 3 minutes with a no-obligation cash offer.
Estimated market value$1,287,200
Get a cash offer in 3 minutes
Find out how much your home could sell for in as little as 3 minutes with a no-obligation cash offer.
Estimated market value
$1,287,200

