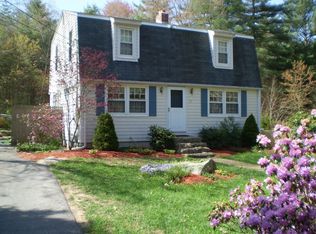Sold for $585,000
$585,000
39 Tug Hollow Rd, Richmond, RI 02892
3beds
2,278sqft
Single Family Residence
Built in 1985
1.49 Acres Lot
$591,800 Zestimate®
$257/sqft
$3,145 Estimated rent
Home value
$591,800
$544,000 - $645,000
$3,145/mo
Zestimate® history
Loading...
Owner options
Explore your selling options
What's special
"Come see! Discover this beautiful property, merging the luxury and privacy with nearby conveniences. A peaceful retreat with easy access to amenities such as local stores, dining and highway access within 10 minutes, making travel to all major towns, villages and cities just a hop skip and a jump away. Features include: three bedrooms, a versatile bonus room ideal for an office or studio, a one-car garage and full basement for all your needs. Quality finishes and updates throughout include, new A/C, roof & septic system. An automatic whole house generator, hardwood floors, updated kitchen and large dining room define this contemporary haven. Enjoy a private hot tub and sauna, surrounded by oak and pine forest, plentiful perennial flower gardens, hummingbirds, deer, and owls at night. Imagine sipping coffee on your deck or cozy front porch. In June and early July enjoy abundant firefly displays at dusk. Richmond is known for low levels of light pollution at night: Stars and Milky Way are abundant and visible from your backyard spa!"
Zillow last checked: 8 hours ago
Listing updated: May 30, 2025 at 12:47pm
Listed by:
Slocum Home Team 401-593-1129,
Slocum
Bought with:
Nathan Clark Team
Your Home Sold Guaranteed, NCT
Source: StateWide MLS RI,MLS#: 1381727
Facts & features
Interior
Bedrooms & bathrooms
- Bedrooms: 3
- Bathrooms: 2
- Full bathrooms: 2
Bathroom
- Features: Ceiling Height 7 to 9 ft
- Level: Second
Bathroom
- Features: Ceiling Height 7 to 9 ft
- Level: First
Other
- Features: Ceiling Height 7 to 9 ft
- Level: Second
Other
- Features: Ceiling Height 7 to 9 ft
- Level: Second
Other
- Features: Ceiling Height 7 to 9 ft
- Level: Second
Den
- Features: Ceiling Height 7 to 9 ft
- Level: First
Dining room
- Features: Ceiling Height 7 to 9 ft
- Level: First
Kitchen
- Features: Ceiling Height 7 to 9 ft
- Level: First
Living room
- Features: Ceiling Height 7 to 9 ft
- Level: First
Heating
- Oil, Forced Air
Cooling
- Central Air
Appliances
- Included: Electric Water Heater, Dishwasher, Dryer, Exhaust Fan, Range Hood, Oven/Range, Refrigerator, Washer
Features
- Wall (Dry Wall), Plumbing (Mixed), Insulation (Unknown), Ceiling Fan(s), Sauna
- Flooring: Ceramic Tile, Hardwood, Laminate, Carpet
- Doors: Storm Door(s)
- Windows: Insulated Windows
- Basement: Full,Interior and Exterior,Partially Finished
- Attic: Attic Storage
- Has fireplace: No
- Fireplace features: None
Interior area
- Total structure area: 1,654
- Total interior livable area: 2,278 sqft
- Finished area above ground: 1,654
- Finished area below ground: 624
Property
Parking
- Total spaces: 6
- Parking features: Attached, Driveway
- Attached garage spaces: 1
- Has uncovered spaces: Yes
Features
- Patio & porch: Deck, Porch
- Exterior features: Barbecue
- Spa features: Hot Tub
- Fencing: Electric
Lot
- Size: 1.49 Acres
- Features: Wooded
Details
- Additional structures: Outbuilding
- Parcel number: RICHM01DB014L019
- Zoning: R-2
- Special conditions: Conventional/Market Value
- Other equipment: Hot Tub, Fuel Tank(s), Sauna
Construction
Type & style
- Home type: SingleFamily
- Architectural style: Colonial
- Property subtype: Single Family Residence
Materials
- Dry Wall, Shingles, Wood
- Foundation: Concrete Perimeter
Condition
- New construction: No
- Year built: 1985
Utilities & green energy
- Electric: 200+ Amp Service, Circuit Breakers, Generator
- Sewer: Septic Tank
- Water: Private, Well
Community & neighborhood
Community
- Community features: Golf, Highway Access, Interstate, Private School, Public School, Railroad, Recreational Facilities, Restaurants, Schools, Near Shopping
Location
- Region: Richmond
- Subdivision: Northern Richmond
Price history
| Date | Event | Price |
|---|---|---|
| 5/30/2025 | Sold | $585,000+6.4%$257/sqft |
Source: | ||
| 4/22/2025 | Pending sale | $550,000$241/sqft |
Source: | ||
| 4/16/2025 | Listed for sale | $550,000-6.6%$241/sqft |
Source: | ||
| 9/20/2024 | Listing removed | $589,000-1.7%$259/sqft |
Source: | ||
| 9/5/2024 | Listed for sale | $599,000+108%$263/sqft |
Source: | ||
Public tax history
Tax history is unavailable.
Find assessor info on the county website
Neighborhood: 02892
Nearby schools
GreatSchools rating
- 10/10Richmond Elementary SchoolGrades: K-4Distance: 4 mi
- 7/10Chariho Regional Middle SchoolGrades: 5-8Distance: 8.1 mi
- 10/10Chariho High SchoolGrades: 9-12Distance: 7.9 mi
Get a cash offer in 3 minutes
Find out how much your home could sell for in as little as 3 minutes with a no-obligation cash offer.
Estimated market value
$591,800
