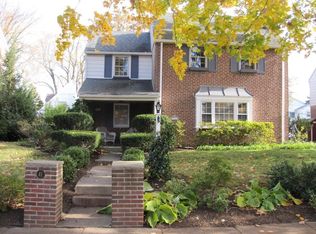Welcome to this charming and lovingly maintained brick colonial home located on a pretty street in Wynnewood. At the front, you are greeted with an attractive, covered front porch with ceiling fan and professional landscaping. Enter the front door into the vestibule. Notice the beautifully refinished and new hardwood floors that continue throughout the house. The Living Room has recessed lighting yet it is flooded with natural light. The focal point is a gas fireplace with a handsomely carved mantle and marble hearth, flanked by two windows. An archway leads to an elegant Dining Room where family meals can be enjoyed. There is a large and spacious Kitchen with plenty of cabinet space, an island workspace, closets, recessed lighting, and a ceiling fan. A tiled backsplash accents the room. There is an exit to the rear fenced yard where there is also a driveway which can accommodate 2 cars. Enjoy summer barbecues on the brick patio! The Lower Level is large and finished boasting a ceramic floor, closets, a Laundry, and a Powder Room. The 2nd floor features a spacious Master Suite with a ceiling fan, nice closet space and a striking Master Bath defined by ceramic and glass tile with bronze fixtures. There is a Hall Bathroom with a tub and shower, a vanity and a linen closet. Two other Bedrooms finish this level. They have wonderful light and great closet space. Keyless rear entry and a whole house surge protector are few more amenities. This terrific Lower Merion home is in move-in condition and is conveniently close to shopping, restaurants, school, the park and the library. Take advantage of a quick commute to Center City.
This property is off market, which means it's not currently listed for sale or rent on Zillow. This may be different from what's available on other websites or public sources.
