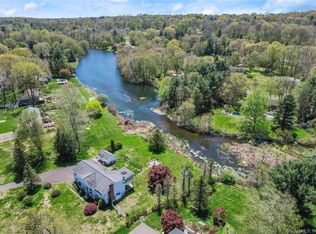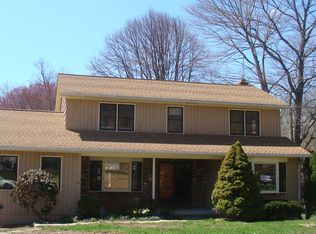Sold for $717,000 on 04/15/24
$717,000
39 Treeland Road, Shelton, CT 06484
4beds
2,548sqft
Single Family Residence
Built in 1978
1.01 Acres Lot
$800,000 Zestimate®
$281/sqft
$4,135 Estimated rent
Home value
$800,000
$760,000 - $848,000
$4,135/mo
Zestimate® history
Loading...
Owner options
Explore your selling options
What's special
Expansive Colonial set on level acre of land in bucolic Huntington neighborhood. 8 rooms, 4 bedrooms, 2.5 baths with 2,548 sq. ft. of living space. Eat-in kitchen w/breakfast nook overlooks level, private rear yard bordering stream. Wood cabinets, granite counters, hardwood floor, & stainless appliances grace the space. (Leased propane tank is for gas oven & outdoor gas grill) The kitchen is the heart of the home & opens to the dining room w/hardwood floor; living room; & a family room that will bring a smile to your face with its vaulted ceiling (ceiling fan), floor to ceiling brick fireplace, & sliders to large deck for serene backyard view. All 4 bedrooms located on the upper level of the home. Primary bedroom offers full bath & walk-in closet. All 4 bedrooms are spacious. Walkout lower level with natural light ready to be finished if extra living space is desired. Central Air. Main level laundry. This lovingly maintained home is in move-in ready condition & within 1 mile of Brownson Country Club & Huntington Center (banks, shops, restaurants, hair stylists/barber, florist, paint shop, professional offices) & Huntington Green with summer entertainment. Only 4 miles to Jones Farm with Winery, Pumpkin Patch, Christmas Tree Farm, & berry/apple picking; 3 miles to Bridgeport Avenue which offers shopping, restaurants, & anything else your heart desires. Convenient to Route 8 & Merritt Parkway for ease of commute. Come home to 39 Treeland Road in Shelton. You'll be glad you did! Hardwood floors under bedroom carpeting is unfinished. Flood insurance may be required.
Zillow last checked: 8 hours ago
Listing updated: April 18, 2024 at 01:14pm
Listed by:
John B. McBride 203-913-7313,
RE/MAX Right Choice 203-268-1118
Bought with:
Claribel Tejada, RES.0824158
William Raveis Real Estate
Source: Smart MLS,MLS#: 170624000
Facts & features
Interior
Bedrooms & bathrooms
- Bedrooms: 4
- Bathrooms: 3
- Full bathrooms: 2
- 1/2 bathrooms: 1
Primary bedroom
- Features: Full Bath, Walk-In Closet(s), Wall/Wall Carpet
- Level: Upper
- Area: 201.78 Square Feet
- Dimensions: 11.8 x 17.1
Bedroom
- Features: Hardwood Floor
- Level: Upper
- Area: 171.57 Square Feet
- Dimensions: 12.9 x 13.3
Bedroom
- Level: Upper
- Area: 137.86 Square Feet
- Dimensions: 12.2 x 11.3
Bedroom
- Features: Wall/Wall Carpet
- Level: Upper
- Area: 134 Square Feet
- Dimensions: 10 x 13.4
Dining room
- Features: Breakfast Nook, Granite Counters, Hardwood Floor
- Level: Main
- Area: 162.15 Square Feet
- Dimensions: 11.5 x 14.1
Family room
- Features: Vaulted Ceiling(s), Balcony/Deck, Built-in Features, Fireplace, Sliders, Hardwood Floor
- Level: Main
- Area: 495.26 Square Feet
- Dimensions: 22.11 x 22.4
Kitchen
- Features: Bay/Bow Window, Laundry Hookup
- Level: Main
- Area: 286.35 Square Feet
- Dimensions: 11.5 x 24.9
Living room
- Features: Wall/Wall Carpet
- Level: Main
- Area: 245.42 Square Feet
- Dimensions: 11.1 x 22.11
Heating
- Baseboard, Zoned, Oil
Cooling
- Central Air
Appliances
- Included: Oven/Range, Microwave, Refrigerator, Dishwasher, Electric Water Heater
- Laundry: Main Level
Features
- Windows: Thermopane Windows
- Basement: Full,Unfinished,Walk-Out Access
- Attic: Pull Down Stairs
- Number of fireplaces: 1
Interior area
- Total structure area: 2,548
- Total interior livable area: 2,548 sqft
- Finished area above ground: 2,548
Property
Parking
- Total spaces: 2
- Parking features: Attached, Private, Paved
- Attached garage spaces: 2
- Has uncovered spaces: Yes
Features
- Patio & porch: Deck
- Fencing: Partial
- Waterfront features: Brook
Lot
- Size: 1.01 Acres
- Features: Level, In Flood Zone
Details
- Parcel number: 287621
- Zoning: R-1
Construction
Type & style
- Home type: SingleFamily
- Architectural style: Colonial
- Property subtype: Single Family Residence
Materials
- Wood Siding
- Foundation: Concrete Perimeter
- Roof: Asphalt
Condition
- New construction: No
- Year built: 1978
Utilities & green energy
- Sewer: Septic Tank
- Water: Well
Green energy
- Energy efficient items: Windows
Community & neighborhood
Community
- Community features: Golf, Health Club, Library, Park, Putting Green, Shopping/Mall
Location
- Region: Shelton
- Subdivision: Huntington
Price history
| Date | Event | Price |
|---|---|---|
| 4/15/2024 | Sold | $717,000+5.5%$281/sqft |
Source: | ||
| 2/23/2024 | Listed for sale | $679,900$267/sqft |
Source: | ||
Public tax history
| Year | Property taxes | Tax assessment |
|---|---|---|
| 2025 | $5,970 -1.9% | $317,240 |
| 2024 | $6,085 +9.8% | $317,240 |
| 2023 | $5,542 | $317,240 |
Find assessor info on the county website
Neighborhood: 06484
Nearby schools
GreatSchools rating
- 8/10Mohegan SchoolGrades: K-4Distance: 1 mi
- 3/10Intermediate SchoolGrades: 7-8Distance: 1.8 mi
- 7/10Shelton High SchoolGrades: 9-12Distance: 1.9 mi
Schools provided by the listing agent
- Elementary: Mohegan
- Middle: Shelton,Perry Hill
- High: Shelton
Source: Smart MLS. This data may not be complete. We recommend contacting the local school district to confirm school assignments for this home.

Get pre-qualified for a loan
At Zillow Home Loans, we can pre-qualify you in as little as 5 minutes with no impact to your credit score.An equal housing lender. NMLS #10287.
Sell for more on Zillow
Get a free Zillow Showcase℠ listing and you could sell for .
$800,000
2% more+ $16,000
With Zillow Showcase(estimated)
$816,000
