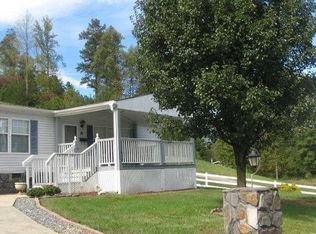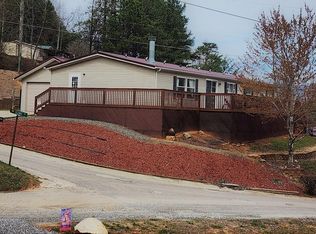Wow!! This remarkable modular home is ready to go with so much to offer! Large living space with a family room AND living room area to enjoy! Three bedrooms and a bonus room with an oversized kitchen! Large master bedroom w/ensuite. All rooms boast walk-in closet space. Oversized laundry area/mud room. Walk out of the laundry area to the humongous 24x32/ 3 car garage; a woodworker's; car/motorcycle collector's dream/mancave!!! Owners have lovingly updated this home with laminate wood flooring, new paint, landscaping; and they even put in an extra parking gravel pad for your guests/family to have a place to park when visiting which can hold up to 6 vehicles! Large back deck for entertaining and a covered front porch with gutters to enjoy summer days. Nice yard space to enjoy and a built in fire pit in the back yard deck. Cell service and internet available here through Zito. Only about 2 minutes to downtown Bryson.
This property is off market, which means it's not currently listed for sale or rent on Zillow. This may be different from what's available on other websites or public sources.

