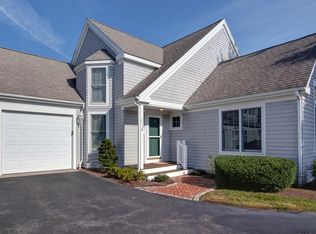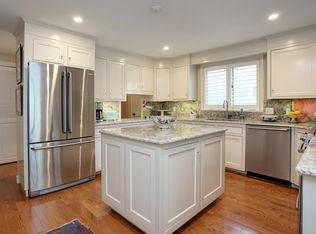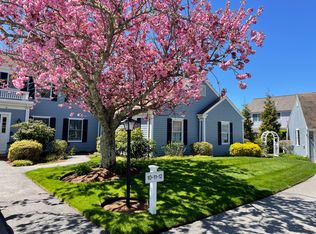Sold for $615,000
$615,000
39 Tower Hill Road #T11, Osterville, MA 02655
2beds
1,632sqft
Townhouse
Built in 1982
-- sqft lot
$629,200 Zestimate®
$377/sqft
$3,393 Estimated rent
Home value
$629,200
$573,000 - $692,000
$3,393/mo
Zestimate® history
Loading...
Owner options
Explore your selling options
What's special
Village Square Townhouse! Enjoy this relaxed lifestyle right in the center of Osterville Village. Walk to everything: fine dining, great shopping, hardware, bank...everything you need is just steps away. Lovely shared Foyer, Nice Living Room with Fireplace opens to the Dining Room with handsome built-ins, and a Wet Bar! Powder Room with Laundry area. Sliding glass door to the Private Deck. Modern efficient Kitchen with Pocket Doors to Dining Room. Second floor offers 2 bedrooms, both en suite. Primary Bedroom has a sliding glass door to a large Deck overlooking Osterville Village, as well as a walk-in closet. Attic storage, and a nearby Storage Locker. Central Air Conditioning. Condo fee includes Cable TV, Trash, Snow Plowing, Landscaping. Pets limited to one (1), 25 pounds max. Rentals limited to one (1) year minimum. No boat or RV storage. Great Townhouse ready for your personal touches.
Zillow last checked: 8 hours ago
Listing updated: May 01, 2025 at 01:13pm
Listed by:
Chuck Tuttle 508-367-8800,
William Raveis Real Estate & Home Services
Bought with:
Paul E Grover, 125463
Berkshire Hathaway HomeServices Robert Paul Properties
Source: CCIMLS,MLS#: 22501562
Facts & features
Interior
Bedrooms & bathrooms
- Bedrooms: 2
- Bathrooms: 3
- Full bathrooms: 2
- 1/2 bathrooms: 1
- Main level bathrooms: 1
Primary bedroom
- Features: Walk-In Closet(s)
- Level: Second
Bedroom 2
- Features: Bedroom 2, Closet, Private Full Bath
- Level: Second
Primary bathroom
- Features: Private Full Bath
Dining room
- Features: Dining Room
- Level: First
Kitchen
- Description: Countertop(s): Laminate,Stove(s): Electric
- Features: Kitchen
- Level: First
Living room
- Description: Fireplace(s): Wood Burning
- Features: Built-in Features, Living Room
- Level: First
Heating
- Hot Water
Cooling
- Central Air
Appliances
- Included: Dishwasher, Washer, Microwave, Electric Water Heater
- Laundry: First Floor
Features
- Wet Bar
- Flooring: Vinyl, Carpet
- Has fireplace: No
- Fireplace features: Wood Burning
- Common walls with other units/homes: 2+ Common Walls
Interior area
- Total structure area: 1,632
- Total interior livable area: 1,632 sqft
Property
Parking
- Total spaces: 1
- Parking features: Open
- Has uncovered spaces: Yes
Features
- Stories: 2
Lot
- Features: In Town Location
Details
- Parcel number: 1171802AH
- Zoning: SPLIT UB;RC;BA
- Special conditions: None
Construction
Type & style
- Home type: Townhouse
- Property subtype: Townhouse
- Attached to another structure: Yes
Materials
- Shingle Siding
- Foundation: Poured
- Roof: Asphalt, Pitched
Condition
- Actual
- New construction: No
- Year built: 1982
Utilities & green energy
- Sewer: Septic Tank
Community & neighborhood
Location
- Region: Osterville
HOA & financial
HOA
- Has HOA: Yes
- HOA fee: $2,422 monthly
- Amenities included: Cable TV, Maintenance Structure, Snow Removal, Trash, Road Maintenance, Landscaping, Storage
- Services included: Professional Property Management
Other
Other facts
- Listing terms: Cash
- Ownership: Condo
- Road surface type: Paved
Price history
| Date | Event | Price |
|---|---|---|
| 5/1/2025 | Sold | $615,000$377/sqft |
Source: | ||
| 4/14/2025 | Pending sale | $615,000$377/sqft |
Source: | ||
| 4/11/2025 | Listed for sale | $615,000$377/sqft |
Source: | ||
Public tax history
| Year | Property taxes | Tax assessment |
|---|---|---|
| 2025 | $6,615 +26.7% | $817,700 +22.3% |
| 2024 | $5,223 +25.3% | $668,800 +33.8% |
| 2023 | $4,168 -2.2% | $499,800 +13.1% |
Find assessor info on the county website
Neighborhood: Osterville
Nearby schools
GreatSchools rating
- 3/10Barnstable United Elementary SchoolGrades: 4-5Distance: 2.1 mi
- 4/10Barnstable High SchoolGrades: 8-12Distance: 3.8 mi
- 7/10West Villages Elementary SchoolGrades: K-3Distance: 2.3 mi
Schools provided by the listing agent
- District: Barnstable
Source: CCIMLS. This data may not be complete. We recommend contacting the local school district to confirm school assignments for this home.

Get pre-qualified for a loan
At Zillow Home Loans, we can pre-qualify you in as little as 5 minutes with no impact to your credit score.An equal housing lender. NMLS #10287.


