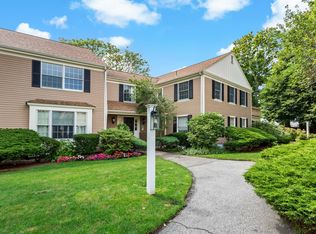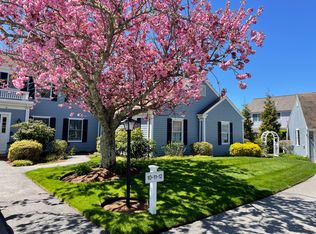Sold for $545,000
$545,000
39 Tower Hill Road #1C, Osterville, MA 02655
2beds
1,131sqft
Condominium
Built in 1972
-- sqft lot
$547,400 Zestimate®
$482/sqft
$2,931 Estimated rent
Home value
$547,400
$504,000 - $597,000
$2,931/mo
Zestimate® history
Loading...
Owner options
Explore your selling options
What's special
- Prime location in Osterville village near shops, eateries, library, parks, and essentials- Elegant interior with wood/tile floors, crown molding, central A/C, in-unit laundry, plenty storage- Peaceful complex offering both privacy and community- Close to nature with Dowes Beach under 2 miles away and nearby ponds for outdoor enjoyment- Armstrong Kelley Park nearby with trails, play area, and dog-friendly access
Zillow last checked: 8 hours ago
Listing updated: December 16, 2025 at 01:26pm
Listed by:
Cape Cod Chatelains 508-776-4664,
Chatelain Real Estate
Bought with:
James E Murphy, Jr, 9004527
Murphy Real Estate
Source: CCIMLS,MLS#: 22502867
Facts & features
Interior
Bedrooms & bathrooms
- Bedrooms: 2
- Bathrooms: 2
- Full bathrooms: 2
Primary bedroom
- Description: Flooring: Wood
- Features: Closet
Bedroom 2
- Description: Flooring: Wood
- Features: Closet
Primary bathroom
- Features: Private Full Bath
Dining room
- Description: Flooring: Wood
Kitchen
- Description: Countertop(s): Granite,Flooring: Wood,Stove(s): Electric
- Features: Built-in Features
Living room
- Description: Fireplace(s): Wood Burning,Flooring: Wood,Door(s): Sliding
- Features: Closet
Heating
- Has Heating (Unspecified Type)
Cooling
- Central Air
Appliances
- Included: Electric Water Heater
- Laundry: Laundry Areas
Features
- Linen Closet
- Flooring: Wood, Tile
- Doors: Sliding Doors
- Basement: Interior Entry
- Number of fireplaces: 1
- Fireplace features: Wood Burning
- Common walls with other units/homes: No One Above
Interior area
- Total structure area: 1,131
- Total interior livable area: 1,131 sqft
Property
Parking
- Parking features: Guest
Features
- Stories: 1
- Entry location: Top Level
- Patio & porch: Deck
Lot
- Features: Conservation Area, Medical Facility, House of Worship, Near Golf Course, Shopping, In Town Location
Details
- Parcel number: 11707200C
- Zoning: SPLIT BA;UB
- Special conditions: None
Construction
Type & style
- Home type: Condo
- Property subtype: Condominium
- Attached to another structure: Yes
Materials
- Foundation: Poured
Condition
- Updated/Remodeled, Approximate
- New construction: No
- Year built: 1972
Utilities & green energy
- Sewer: Septic Tank
Community & neighborhood
Security
- Security features: Intercom
Location
- Region: Osterville
HOA & financial
HOA
- Has HOA: Yes
- HOA fee: $670 monthly
- Amenities included: Common Area, Maintenance Structure, Snow Removal, Trash, Road Maintenance, Landscaping
- Services included: Professional Property Management
Other
Other facts
- Listing terms: Cash
- Ownership: Condo
- Road surface type: Paved
Price history
| Date | Event | Price |
|---|---|---|
| 12/11/2025 | Sold | $545,000-5.1%$482/sqft |
Source: | ||
| 10/29/2025 | Pending sale | $574,000$508/sqft |
Source: | ||
| 9/26/2025 | Price change | $574,000-0.9%$508/sqft |
Source: | ||
| 7/22/2025 | Price change | $579,000-3.3%$512/sqft |
Source: | ||
| 6/11/2025 | Listed for sale | $599,000+16.3%$530/sqft |
Source: | ||
Public tax history
| Year | Property taxes | Tax assessment |
|---|---|---|
| 2025 | $3,483 +10.5% | $430,500 +6.7% |
| 2024 | $3,151 -20.9% | $403,400 -15.5% |
| 2023 | $3,982 +4.1% | $477,500 +20.3% |
Find assessor info on the county website
Neighborhood: Osterville
Nearby schools
GreatSchools rating
- 3/10Barnstable United Elementary SchoolGrades: 4-5Distance: 2.2 mi
- 4/10Barnstable High SchoolGrades: 8-12Distance: 3.8 mi
- 7/10West Villages Elementary SchoolGrades: K-3Distance: 2.3 mi
Schools provided by the listing agent
- District: Barnstable
Source: CCIMLS. This data may not be complete. We recommend contacting the local school district to confirm school assignments for this home.

Get pre-qualified for a loan
At Zillow Home Loans, we can pre-qualify you in as little as 5 minutes with no impact to your credit score.An equal housing lender. NMLS #10287.


