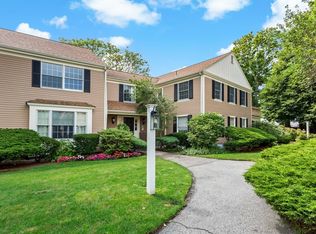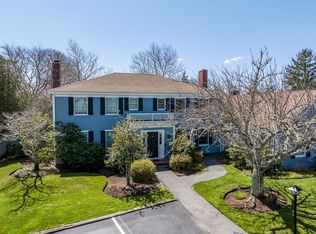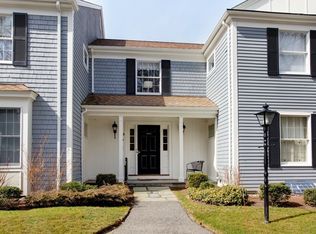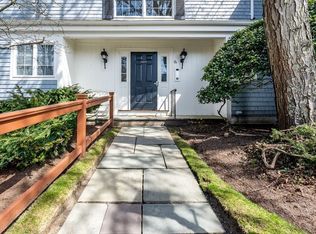Sold for $698,000
$698,000
39 Tower Hill Road #18C, Osterville, MA 02655
2beds
1,278sqft
Condominium
Built in 1981
-- sqft lot
$713,000 Zestimate®
$546/sqft
$3,029 Estimated rent
Home value
$713,000
$656,000 - $777,000
$3,029/mo
Zestimate® history
Loading...
Owner options
Explore your selling options
What's special
Coastal luxury with a sense of sophistication and comfort in this newly renovated condo in the village of Osterville with an In-Town location! Stroll to the restaurants and shops! Dowses Beach a mile away! Spacious living/dining combination with lots of natural sunlight! Gorgeous kitchen with Kitchen Aid appliances, white shaker cabinetry, quartz countertops and gorgeous tile and backsplash. Dreamy and beachy Sawyer Mason hardwood flooring throughout the condo. Two comfy bedrooms with an oversized master with en-suite bathroom with double marble vanity. High end custom bathroom for your guests with Thibault wallpaper! Gorgeous grass cloth in living and dining, recessed lighting, crown molding, plantation shutters, lots of closet space and storage. Wood burning fireplace for the cool nights and a deck to dine in the summer months! Professionally painted. In-unit laundry! Furniture negotiable! Welcome to your new lifestyle!
Zillow last checked: 8 hours ago
Listing updated: August 30, 2024 at 09:58pm
Listed by:
Irene Best 508-237-5400,
William Raveis Real Estate & Home Services
Bought with:
Karen Moran, 9551667
William Raveis Real Estate & Home Services
Source: CCIMLS,MLS#: 22400008
Facts & features
Interior
Bedrooms & bathrooms
- Bedrooms: 2
- Bathrooms: 2
- Full bathrooms: 2
- Main level bathrooms: 2
Primary bedroom
- Description: Flooring: Wood
- Features: Closet, HU Cable TV, Office/Sitting Area
Bedroom 2
- Description: Flooring: Wood
- Features: Closet
Primary bathroom
- Features: Private Full Bath
Dining room
- Description: Flooring: Wood
- Features: Recessed Lighting
Kitchen
- Description: Countertop(s): Quartz,Stove(s): Electric
- Features: Kitchen, Upgraded Cabinets
Living room
- Description: Fireplace(s): Wood Burning,Flooring: Wood,Door(s): Sliding
- Features: Built-in Features, HU Cable TV, Recessed Lighting, High Speed Internet
Heating
- Has Heating (Unspecified Type)
Cooling
- Central Air
Appliances
- Included: Dishwasher, Refrigerator, Microwave, Electric Water Heater
- Laundry: Laundry Room
Features
- Linen Closet, Recessed Lighting
- Flooring: Tile, Wood
- Doors: Sliding Doors
- Basement: Interior Entry
- Number of fireplaces: 1
- Fireplace features: Wood Burning
- Common walls with other units/homes: No One Above
Interior area
- Total structure area: 1,278
- Total interior livable area: 1,278 sqft
Property
Parking
- Total spaces: 1
- Parking features: Guest
Features
- Stories: 2
- Entry location: Top Level
- Exterior features: Underground Sprinkler
Lot
- Features: Conservation Area, Shopping, Marina, Medical Facility, In Town Location, House of Worship, Near Golf Course, Level, South of Route 28
Details
- Parcel number: 11718020U
- Zoning: SPLIT UB;RC;BA
- Special conditions: Broker-Agent/Owner
Construction
Type & style
- Home type: Condo
- Property subtype: Condominium
- Attached to another structure: Yes
Materials
- Clapboard
- Foundation: Concrete Perimeter
- Roof: Asphalt
Condition
- Updated/Remodeled, Actual
- New construction: No
- Year built: 1981
- Major remodel year: 2023
Utilities & green energy
- Sewer: Septic Tank
Community & neighborhood
Security
- Security features: Intercom
Location
- Region: Osterville
HOA & financial
HOA
- Has HOA: Yes
- HOA fee: $1,754 quarterly
- Amenities included: Cable TV, Landscaping, Snow Removal, Trash, Maintenance Structure
- Services included: Reserve Funds, Professional Property Management
Other
Other facts
- Listing terms: Cash
- Ownership: Condo
- Road surface type: Paved
Price history
| Date | Event | Price |
|---|---|---|
| 6/6/2024 | Sold | $698,000-0.3%$546/sqft |
Source: | ||
| 5/14/2024 | Pending sale | $699,900$548/sqft |
Source: | ||
| 3/28/2024 | Listed for sale | $699,900$548/sqft |
Source: | ||
| 3/20/2024 | Pending sale | $699,900$548/sqft |
Source: | ||
| 3/13/2024 | Price change | $699,900-3.4%$548/sqft |
Source: | ||
Public tax history
| Year | Property taxes | Tax assessment |
|---|---|---|
| 2025 | $5,051 +26.8% | $624,300 +22.4% |
| 2024 | $3,985 +27% | $510,200 +35.5% |
| 2023 | $3,139 -3.2% | $376,400 +11.9% |
Find assessor info on the county website
Neighborhood: Osterville
Nearby schools
GreatSchools rating
- 3/10Barnstable United Elementary SchoolGrades: 4-5Distance: 2.2 mi
- 4/10Barnstable High SchoolGrades: 8-12Distance: 3.7 mi
- 7/10West Villages Elementary SchoolGrades: K-3Distance: 2.3 mi
Schools provided by the listing agent
- District: Barnstable
Source: CCIMLS. This data may not be complete. We recommend contacting the local school district to confirm school assignments for this home.

Get pre-qualified for a loan
At Zillow Home Loans, we can pre-qualify you in as little as 5 minutes with no impact to your credit score.An equal housing lender. NMLS #10287.



