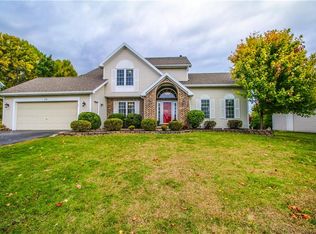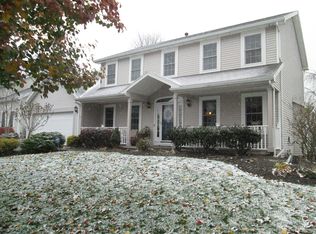Gorgeous colonial on a peaceful street. A paver sidewalk leads you through the front to a large 2 story entryway. Off the entry you will find a massive family room with vaulted ceilings, new luxury vinyl plank flooring and a gas fireplace perfect for long cold nights. The eat in kitchen will make all your cooking a breeze. From the pantry to the breakfast bar and newer stainless appliances, you will have all the space you could need. Along with a formal dining room awaiting all your entertaining needs. Plus, a 1st floor laundry and half bath for added convenience. A finished basement offers extra living space with built in shelves, plus there is plenty of storage room in the unfinished section. Upstairs there are 3 bedrooms, including a master suite with a full bath and 3 large closets. Head outside from the new sliding glass door to enjoy a Trex deck with an above ground pool and a lower level patio. You will love spending all your summers out there. 2 car garage and double wide driveway! Central air, vinyl siding and vinyl windows round out this amazing home. This great neighborhood also features a scenic pond and walking trails. Come fall in love today!
This property is off market, which means it's not currently listed for sale or rent on Zillow. This may be different from what's available on other websites or public sources.

