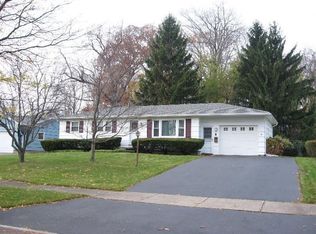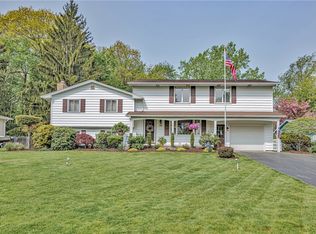This 3 bedroom, 1 bath home has been totally updated. You'll find a new kitchen, bathroom, sliding glass doors and doors, all moldings, all floors, glass block windows, high efficiency furnace, hot water tank, insulated siding, painted throughout-including basement, garage door opener just serviced and vents had been cleaned. There's also a 1 car attached garage and a fully fenced yard. There are no neighbors behind the house, just a few deer and rabbits that come to visit.
This property is off market, which means it's not currently listed for sale or rent on Zillow. This may be different from what's available on other websites or public sources.

