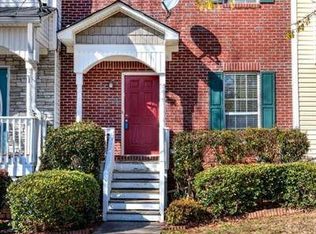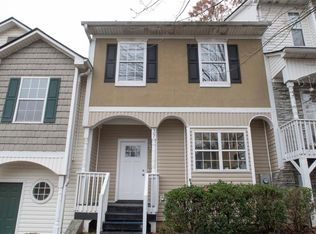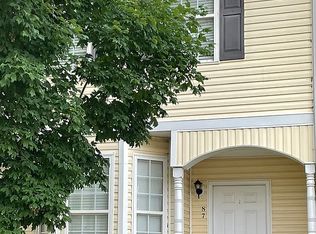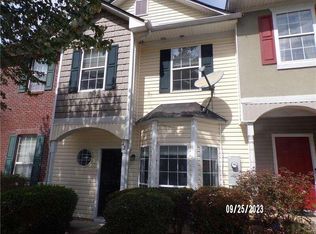Absolute MUST SEE!! Former model townhouse-this one''s a well maintained with 3 BRs, 2.5 baths with a rare fully finished daylight basement! Has (2) bonus rooms (NOT reflected in sq ftge) w. storage galore. This is the LARGEST home in the community & perfect for the growing family! Huge kitchen w. upgraded tile. High ceilings throughout, this home is bright & cheerful. Trey ceilings in Master w. walk-in closet & master bath. Enjoy BBQ''s & entertaining on a private, brick paved courtyard-like patio. Located just mins from shopping, restaurants & downtown Cartersville.
This property is off market, which means it's not currently listed for sale or rent on Zillow. This may be different from what's available on other websites or public sources.



