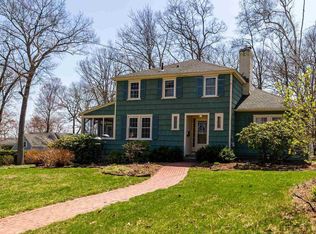Closed
Listed by:
April Dunn,
April Dunn & Associates LLC 603-565-5921
Bought with: Ruedig Realty
$905,000
39 Thayer Pond Road, Concord, NH 03301
5beds
3,824sqft
Ranch
Built in 2016
0.29 Acres Lot
$989,800 Zestimate®
$237/sqft
$4,173 Estimated rent
Home value
$989,800
$940,000 - $1.04M
$4,173/mo
Zestimate® history
Loading...
Owner options
Explore your selling options
What's special
Welcome to this exceptional custom contemporary home that embodies luxury and elegance at every turn! Inviting open concept floor plan that seamlessly blends the kitchen, dining and living room into a stunning living space with it's cathedral ceilings, hardwood floors, custom built in's and gas fireplace. A Chef's dream, featuring white soft close cabinets, granite counters, top of the line appliances and farmhouse finishes with attractive hardware and lighting. Crown Moldings throughout add a touch of sophistication to the entire home. Versatile in design, this could be used as a single story home or multi level with 4-5 Bdrms/4ba and first floor primary suite featuring his and hers luxurious bathrooms with beautiful finishes and heated floors. Separate laundry room with customized shelving and mudroom space, adding to the functionality. Natural lights pours into this home on every level, including the walk out LL. A tremendous asset to the home with a large family room accented by a convenient bar sink/ fridge, creating the ideal space for hosting gatherings and creating memories. This space is unlimited with the potential of a separate in-law. This extraordinary home offers a harmonious blend of style and functionality with great attention to detail, making the perfect haven for those seeking refined living- True pride of ownership! West End location, walking distance to downtown, the park, hospital and minutes to both 89 & 93!
Zillow last checked: 8 hours ago
Listing updated: September 15, 2023 at 11:23am
Listed by:
April Dunn,
April Dunn & Associates LLC 603-565-5921
Bought with:
Barbara Ruedig
Ruedig Realty
Source: PrimeMLS,MLS#: 4955106
Facts & features
Interior
Bedrooms & bathrooms
- Bedrooms: 5
- Bathrooms: 4
- Full bathrooms: 3
- 3/4 bathrooms: 1
Heating
- Natural Gas, Forced Air, Radiant
Cooling
- Central Air
Appliances
- Included: Dishwasher, Microwave, Mini Fridge, Gas Range, Refrigerator, Instant Hot Water, Exhaust Fan
- Laundry: 1st Floor Laundry
Features
- Cathedral Ceiling(s), Ceiling Fan(s), Kitchen Island, Kitchen/Dining, Kitchen/Family, Primary BR w/ BA, Energy Rated Skylight(s), Walk-In Closet(s), Wet Bar
- Flooring: Carpet, Ceramic Tile, Hardwood
- Basement: Concrete,Finished,Walkout,Walk-Out Access
- Has fireplace: Yes
- Fireplace features: Gas
Interior area
- Total structure area: 4,334
- Total interior livable area: 3,824 sqft
- Finished area above ground: 2,521
- Finished area below ground: 1,303
Property
Parking
- Total spaces: 2
- Parking features: Paved, Auto Open, Direct Entry, Driveway, Garage, Attached
- Garage spaces: 2
- Has uncovered spaces: Yes
Accessibility
- Accessibility features: 1st Floor Bedroom, 1st Floor Full Bathroom, 1st Floor Hrd Surfce Flr, Hard Surface Flooring, Kitchen w/5 Ft. Diameter, One-Level Home, Paved Parking, 1st Floor Laundry
Features
- Levels: Two
- Stories: 2
- Patio & porch: Patio, Enclosed Porch
Lot
- Size: 0.29 Acres
- Features: Landscaped
Details
- Parcel number: CNCDM39AB1L8
- Zoning description: Residential
- Other equipment: Standby Generator
Construction
Type & style
- Home type: SingleFamily
- Architectural style: Cape,Contemporary,Ranch
- Property subtype: Ranch
Materials
- Wood Frame, Vinyl Siding
- Foundation: Concrete
- Roof: Architectural Shingle
Condition
- New construction: No
- Year built: 2016
Utilities & green energy
- Electric: 200+ Amp Service, Circuit Breakers
- Sewer: Public Sewer
- Utilities for property: Cable Available, Gas On-Site, Underground Gas, Underground Utilities
Community & neighborhood
Location
- Region: Concord
Price history
| Date | Event | Price |
|---|---|---|
| 9/15/2023 | Sold | $905,000+1.7%$237/sqft |
Source: | ||
| 6/9/2023 | Contingent | $889,900$233/sqft |
Source: | ||
| 6/1/2023 | Listed for sale | $889,900+27.1%$233/sqft |
Source: | ||
| 3/8/2021 | Sold | $700,000+0.1%$183/sqft |
Source: | ||
| 9/22/2020 | Listing removed | $699,000$183/sqft |
Source: Ruedig Realty #4829581 Report a problem | ||
Public tax history
| Year | Property taxes | Tax assessment |
|---|---|---|
| 2024 | $15,778 | $628,100 |
| 2023 | $15,778 | $628,100 |
| 2022 | $15,778 +8.6% | $628,100 +15.7% |
Find assessor info on the county website
Neighborhood: 03301
Nearby schools
GreatSchools rating
- 8/10Christa Mcauliffe SchoolGrades: K-5Distance: 0.7 mi
- 6/10Rundlett Middle SchoolGrades: 6-8Distance: 5.8 mi
- 4/10Concord High SchoolGrades: 9-12Distance: 0.3 mi
Schools provided by the listing agent
- Elementary: Christa McAuliffe School
- Middle: Rundlett Middle School
- High: Concord High School
- District: Concord School District SAU #8
Source: PrimeMLS. This data may not be complete. We recommend contacting the local school district to confirm school assignments for this home.
Get pre-qualified for a loan
At Zillow Home Loans, we can pre-qualify you in as little as 5 minutes with no impact to your credit score.An equal housing lender. NMLS #10287.
