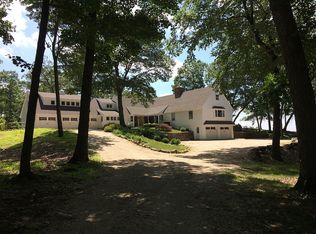COMING SOON TO MARKET ... Sunrise to sunset year round views! VERSATILE 3 BUILDING stately property; Main house with 2nd floor in-law apartment, 3 story finished off barn with it's own well, and 3 car garage finished with extra room. Desirable area, Historic Woodbury, Litchfield County, CT, minutes to town, highway, 90 minutes to NYC and in a lovely small neighborhood. Aesthetically positioned on a 3.5 acre hilltop lot set back from quiet Terrell Road with additional acreage available. This is a traditional country neighborhood, not a development. This very private property offers such a unique combination of attributes, there are no comparable homes in the area! HOME remodeled. All outstanding permits closed with the town. Flowing layout includes 2ND FLOOR APARTMENT with inside and exterior access. Main floor has a kitchen/family room, cathedral ceiling/skylights, 3 season porch to front patio, formal living w fireplace, dining room, hot tub porch, garden views, spacious bedrooms, whirlpool tub. Second floor apartment has a large living/dining area, Palladian window, fireplace, kitchen, deck, full bath, spacious bedroom, cedar closet. Gleaming hardwood floors. All windows maximize views. Finished basement with fieldstone fireplace is wine cellar/game room ready. New roof and gutters on all 3 buildings, March 2020. New furnace and hot water heater in main house, December 2019. TWO DETACHED ACCESSORY BUILDINGS are located on either side of the house that have heat, electric, and plumbing. Left building, built in 1994, has a 3 car garage with extra room. Right building, remodeled in 1994, has 3 story OFFICE/APARTMENT options and uses its own independent well. Lower level additional 3 - 6 car garage, large back room for workshop, storage, studio, etc. Beautiful terrain with terraced landscaping, bluestone walkways and patios, impressive stone walls in front and behind the house, gardens, wild strawberries, black raspberries, raspberry patch...a gardeners paradise! Open back meadow canvas ready for whatever you have planned; a pool/pool house, horses, tennis court, estate farm, vineyard, etc. Come visit this cheerful gracious home! Discover this property’s many opportunities and why it is so uniquely special! NOTE: Additional 6 acres available
This property is off market, which means it's not currently listed for sale or rent on Zillow. This may be different from what's available on other websites or public sources.

