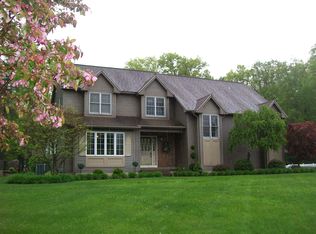Welcome to this beautiful split level home in Southwick. The house is set back on a 3.7 acre lot surrounded by woods. The interior is freshly painted and ready to be made into your own home. Cook a delicious meal in the kitchen and enjoy it in the adjacent dining room. Relax in the living room by the fireplace or out in the sunroom with a Vermont Castings wood stove. You can then go out onto the deck and enjoy the hot tub. This home has three bedrooms and two baths with a recently updated master bath. A partially finished basement with a wood stove allows for even more entertaining space. Large driveway with two car oversized garage allows for lots of storage. A shed out back gives you even more storage. This house is a must see!
This property is off market, which means it's not currently listed for sale or rent on Zillow. This may be different from what's available on other websites or public sources.
