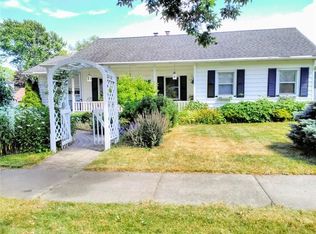Closed
$228,000
39 Tamarack St, Rochester, NY 14612
3beds
1,604sqft
Single Family Residence
Built in 1937
10,471.82 Square Feet Lot
$248,100 Zestimate®
$142/sqft
$2,245 Estimated rent
Maximize your home sale
Get more eyes on your listing so you can sell faster and for more.
Home value
$248,100
$231,000 - $268,000
$2,245/mo
Zestimate® history
Loading...
Owner options
Explore your selling options
What's special
This classic Cape Cod is nestled in a small, quiet community with lake views and the street ends at the edge of Lake Shore Golf Course. You will have easy access to a walking path along Lake Ontario, Ontario Beach Park and many restaurants. The home is full of character and charm. The first floor has two bedrooms and a full bath. The large living room has a barreled ceiling, a wood burning fireplace, arched doorways and an attached sunroom that is relaxing any time of day. Outside the sunroom is a private stone patio. The hardwood floors add to the charm! The kitchen (appliances included) and dining room (built-ins) complete the first floor. Upstairs is a large owner's suite with a half bath, a potential office or nursery and loads of closet space. The basement has been sealed from water and contains glass block windows and the washer and dryer (included). The attached two car garage has a charging port for an electric car. Private backyard and shed for great storage. Very easy showings. Delayed negotiations until Mon 6/26/23 at 4 pm.
Zillow last checked: 8 hours ago
Listing updated: August 14, 2023 at 02:13pm
Listed by:
Mary Wenderlich 585-362-8979,
Keller Williams Realty Greater Rochester
Bought with:
Melissa LoPresti, 40LO0930286
Howard Hanna
Source: NYSAMLSs,MLS#: R1479219 Originating MLS: Rochester
Originating MLS: Rochester
Facts & features
Interior
Bedrooms & bathrooms
- Bedrooms: 3
- Bathrooms: 2
- Full bathrooms: 1
- 1/2 bathrooms: 1
- Main level bathrooms: 1
- Main level bedrooms: 2
Heating
- Gas, Forced Air
Cooling
- Central Air
Appliances
- Included: Dryer, Gas Oven, Gas Range, Gas Water Heater, Refrigerator, Washer
- Laundry: In Basement
Features
- Separate/Formal Dining Room, Separate/Formal Living Room, Bedroom on Main Level, Main Level Primary
- Flooring: Hardwood, Laminate, Varies
- Basement: Full,Sump Pump
- Number of fireplaces: 1
Interior area
- Total structure area: 1,604
- Total interior livable area: 1,604 sqft
Property
Parking
- Total spaces: 2
- Parking features: Attached, Electricity, Garage
- Attached garage spaces: 2
Features
- Exterior features: Blacktop Driveway
- Has view: Yes
- View description: Water
- Has water view: Yes
- Water view: Water
- Waterfront features: Lake
- Body of water: Other
Lot
- Size: 10,471 sqft
- Dimensions: 87 x 120
- Features: Near Public Transit, Residential Lot
Details
- Additional structures: Shed(s), Storage
- Parcel number: 26140004721000010610000000
- Special conditions: Standard
Construction
Type & style
- Home type: SingleFamily
- Architectural style: Cape Cod
- Property subtype: Single Family Residence
Materials
- Brick, Wood Siding, Copper Plumbing
- Foundation: Block
- Roof: Asphalt
Condition
- Resale
- Year built: 1937
Utilities & green energy
- Electric: Circuit Breakers
- Sewer: Connected
- Water: Connected, Public
- Utilities for property: Cable Available, High Speed Internet Available, Sewer Connected, Water Connected
Community & neighborhood
Location
- Region: Rochester
- Subdivision: Eliz Loewer Estate
Other
Other facts
- Listing terms: Cash,Conventional,FHA,VA Loan
Price history
| Date | Event | Price |
|---|---|---|
| 8/9/2023 | Sold | $228,000+52%$142/sqft |
Source: | ||
| 6/28/2023 | Pending sale | $150,000$94/sqft |
Source: | ||
| 6/21/2023 | Listed for sale | $150,000+27.7%$94/sqft |
Source: | ||
| 12/16/2013 | Sold | $117,500$73/sqft |
Source: | ||
Public tax history
| Year | Property taxes | Tax assessment |
|---|---|---|
| 2024 | -- | $190,600 +62.2% |
| 2023 | -- | $117,500 |
| 2022 | -- | $117,500 |
Find assessor info on the county website
Neighborhood: Charlotte
Nearby schools
GreatSchools rating
- 3/10School 42 Abelard ReynoldsGrades: PK-6Distance: 2.4 mi
- 1/10Northeast College Preparatory High SchoolGrades: 9-12Distance: 1.3 mi
Schools provided by the listing agent
- District: Rochester
Source: NYSAMLSs. This data may not be complete. We recommend contacting the local school district to confirm school assignments for this home.
