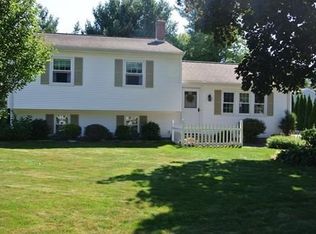Beautifully maintained Raised Ranch in 16 Acres very close to the Wilbraham town line. This is a fabulous family neighborhood and the property offers many amenities. Vinyl Sided exterior with insulated windows throughout. Efficient Gas Heat, Central Air, Sprinkler system and brand new gas hot water tank (APO). Beautiful Hardwood floors on main floor except for kitchen and bathroom. Kitchen comes with appliances and newer cabinets. Living Room opens to formal dining room with French doors and slider to outside deck. 3 spacious bedrooms and updated full bath. The lower level has been completely updated. It was formally used as an in-law apartment with kitchenette and full bath. It is now used it as a daycare center. Beautifully fenced in back yard with storage shed. Sale subject to Seller finding suitable housing.
This property is off market, which means it's not currently listed for sale or rent on Zillow. This may be different from what's available on other websites or public sources.

