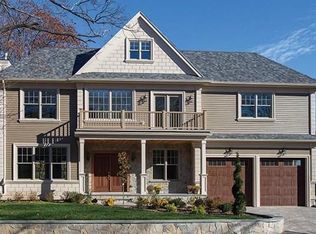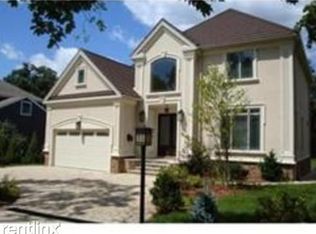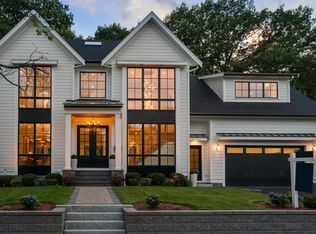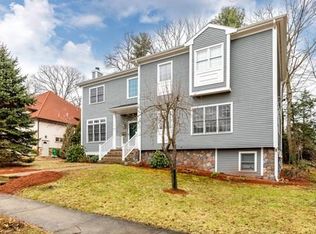In the heart of Newton's popular South Side, nestled on a tree-lined street in a neighborhood setting, and sited on a level corner lot a short distance from the Spaulding Elementary School, this young Colonial has much to offer. A one owner home, in excellent condition with high-end upgrades, the feeling is spacious, yet warm. The airy ~25' entry foyer is grounded with an exquisite, artisan designed and created wrought iron stair rail. The formal rooms flow smoothly and together with the open concept kitchen/family room are perfect for both intimate or full-scale entertaining. An office/bedroom w/private bath offers flexibility in use. In addition to three family bedrooms w/supporting bathroom, the second level has a sumptuous master suite tucked away with an adjacent bathroom, private sitting room, and an enormous walk-in closet.The thoughtful renovation of both bathrooms has just been completed. The 1,180 sq. ft. lower level has been tastefully developed and doesn't disappoint.
This property is off market, which means it's not currently listed for sale or rent on Zillow. This may be different from what's available on other websites or public sources.



