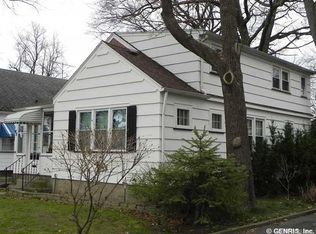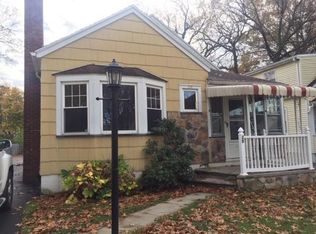Closed
$145,000
39 Swansea Park, Rochester, NY 14616
3beds
1,082sqft
Single Family Residence
Built in 1942
5,000.69 Square Feet Lot
$173,700 Zestimate®
$134/sqft
$2,147 Estimated rent
Maximize your home sale
Get more eyes on your listing so you can sell faster and for more.
Home value
$173,700
$162,000 - $188,000
$2,147/mo
Zestimate® history
Loading...
Owner options
Explore your selling options
What's special
Discover charm and potential in this 3-bed, 1.5-bath home. Inside you'll find an updated kitchen that is bright & modern with plenty of cabinet space. Original hardwood floors run throughout the first floor. The formal dining room is flooded with natural light from the large picture window & features a charming corner built-in. The partially finished basement offers versatility to be transformed into a den, home office, or even an additional bedroom. Step into the fully fenced yard, a private retreat, and utilize the 2-car detached garage with storage above. Upgrades include new appliances, a new hot water heater, & some fresh paint to brighten up the home. Conveniently located, close to shopping and entertainment. This home blends character with convenience. Schedule your showing and envision the countless ways to personalize this charming property. Welcome to a future of warmth, comfort, and endless possibilities!
Zillow last checked: 8 hours ago
Listing updated: March 12, 2024 at 06:32am
Listed by:
Seana A. Caine 585-279-8256,
RE/MAX Plus
Bought with:
Sarah M Pastecki, 10401282574
Keller Williams Realty Greater Rochester
Source: NYSAMLSs,MLS#: R1516240 Originating MLS: Rochester
Originating MLS: Rochester
Facts & features
Interior
Bedrooms & bathrooms
- Bedrooms: 3
- Bathrooms: 2
- Full bathrooms: 1
- 1/2 bathrooms: 1
- Main level bathrooms: 1
- Main level bedrooms: 2
Heating
- Gas, Forced Air
Appliances
- Included: Gas Oven, Gas Range, Gas Water Heater, Refrigerator
- Laundry: In Basement
Features
- Separate/Formal Dining Room, Entrance Foyer, Separate/Formal Living Room, Bedroom on Main Level
- Flooring: Carpet, Hardwood, Tile, Varies
- Basement: Full,Partially Finished
- Number of fireplaces: 1
Interior area
- Total structure area: 1,082
- Total interior livable area: 1,082 sqft
Property
Parking
- Total spaces: 2
- Parking features: Detached, Garage
- Garage spaces: 2
Features
- Patio & porch: Enclosed, Porch
- Exterior features: Blacktop Driveway, Fully Fenced
- Fencing: Full
Lot
- Size: 5,000 sqft
- Dimensions: 40 x 125
- Features: Residential Lot
Details
- Parcel number: 2628000752600005005000
- Special conditions: Standard
Construction
Type & style
- Home type: SingleFamily
- Architectural style: Bungalow,Two Story
- Property subtype: Single Family Residence
Materials
- Composite Siding, Copper Plumbing
- Foundation: Block
- Roof: Asphalt
Condition
- Resale
- Year built: 1942
Utilities & green energy
- Electric: Circuit Breakers
- Sewer: Connected
- Water: Connected, Public
- Utilities for property: Cable Available, High Speed Internet Available, Sewer Connected, Water Connected
Community & neighborhood
Location
- Region: Rochester
- Subdivision: Parcel/Stonecroft
Other
Other facts
- Listing terms: Cash,Conventional,FHA,VA Loan
Price history
| Date | Event | Price |
|---|---|---|
| 3/11/2024 | Sold | $145,000+3.6%$134/sqft |
Source: | ||
| 1/26/2024 | Pending sale | $139,900$129/sqft |
Source: | ||
| 1/23/2024 | Contingent | $139,900$129/sqft |
Source: | ||
| 1/19/2024 | Listed for sale | $139,900$129/sqft |
Source: | ||
| 1/16/2024 | Contingent | $139,900$129/sqft |
Source: | ||
Public tax history
| Year | Property taxes | Tax assessment |
|---|---|---|
| 2024 | -- | $88,200 |
| 2023 | -- | $88,200 +3.8% |
| 2022 | -- | $85,000 |
Find assessor info on the county website
Neighborhood: 14616
Nearby schools
GreatSchools rating
- 4/10Longridge SchoolGrades: K-5Distance: 1.2 mi
- 4/10Olympia High SchoolGrades: 6-12Distance: 2 mi
Schools provided by the listing agent
- Elementary: Longridge
- Middle: Olympia School
- High: Olympia High School
- District: Greece
Source: NYSAMLSs. This data may not be complete. We recommend contacting the local school district to confirm school assignments for this home.

