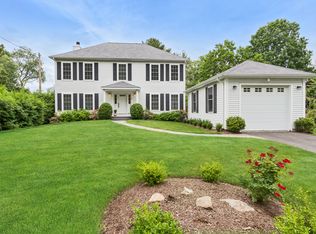Pristine, sunny four bedroom colonial with open floor plan. Living room with fireplace has glass french doors to deck and yard in total privacy. Large dining area. Full updated bath. Eat-in kitchen and office nook with sliders to outside terrace. A spacious master suite features a cathedral ceiling, skylights, sitting area, walk-in closet and updated bath. There are three additional, good size bedrooms and laundry room with new appliances. Central air, pull down attic, oversized attached garage. FAR allows for approximately an additional 476 sq. ft. The property has been professionally landscaped and seeded. Grass will be filling in.
This property is off market, which means it's not currently listed for sale or rent on Zillow. This may be different from what's available on other websites or public sources.
