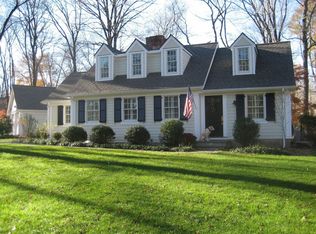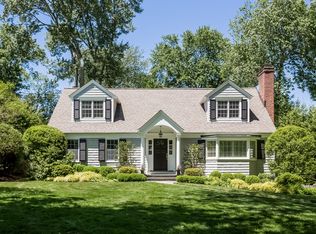Understated elegance abounds throughout this beautifully renovated Saltbox Colonial, where style and comfort were paramount in its design. This home enjoys a wonderful location in a highly sought-after neighborhood within walking distance to the train station, town center and elementary school. A gracious circular driveway creates an impressive approach to this refined residence. High quality materials and sophisticated craftsmanship can be found throughout the home's 3,755 square feet. The home caters to gracious entertaining and comfortable family living, with one space flowing effortlessly into the next. The formal living room creates a welcoming ambiance with a handsome fireplace, bay window and floor to ceiling built-ins. French doors lead into a sunken family room where a wet bar makes entertaining a breeze and cathedral ceilings and wall of glass bathe the space with natural light. The formal dining room is equally as appealing with a built-in hutch and French doors. The spectacular gourmet kitchen was custom designed by Kitchen by Design and offers beauty in form as well as function among a center island with breakfast bar, granite counters, distinctive cabinetry, pantry and a dining area. Sliding glass doors bring the outdoors in and opens to a lovely yard, accented by lush landscaping, mature trees and stone walls. The home offers a total of five bedrooms and three and a half baths providing ample space for a growing family, including a convenient first floor in-law suite with full bath. At day's end, retreat to the solitude of the master bedroom suite which features a sitting area and a pampering master bath. Unique to this house is the duplicate drives, the hidden rear drive entrance leads to a 2 car garage with attic. Potential for even greater expansion! This is truly a distinctive home that caters to a gracious lifestyle for today's modern family. For more information on this fine home, please contact . . . Andrea Kostanecki akostanecki@prudentialct.c
This property is off market, which means it's not currently listed for sale or rent on Zillow. This may be different from what's available on other websites or public sources.

