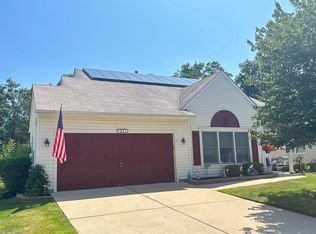Sold for $385,000
$385,000
39 Sunset Ln, Columbus, NJ 08022
2beds
1,594sqft
Single Family Residence
Built in 2004
6,085 Square Feet Lot
$392,700 Zestimate®
$242/sqft
$2,714 Estimated rent
Home value
$392,700
$361,000 - $428,000
$2,714/mo
Zestimate® history
Loading...
Owner options
Explore your selling options
What's special
Welcome to 39 Sunset Lane in the Homestead at Mansfield community! This Chatham model is situated on a premium lot with a spacious yard backing up to a tree line providing the home owner with additional privacy. The home features 9' ceilings throughout, Anderson windows, some LVP flooring, newer appliances in the kitchen and a new roof. This home has been emptied out and professionally cleaned and is in move in condition ready for the next homeowners to move right in and enjoy. Schedule your appointments today to take a look and jump on this opportunity to move in to one of the most desirable areas of the community! The property is located steps away from Homestead Plaza and close to 295, Route 206, and the NJ Turnpike, providing easy access to shopping, dining, and other local attractions. However, there is little reason to leave as the Homestead at Mansfield community offers endless amenities and conveniences for homeowners. As a part of the association, you will have access to a community clubhouse outfitted with a fitness center, tennis courts, an outdoor pool, and more. The HOA regularly hosts resident events and handles lawn and common area maintenance, snow removal, 24-hour security, and more! Schedule your showings today not to miss out on this opportunity to own a wonderful home!
Zillow last checked: 8 hours ago
Listing updated: July 01, 2025 at 06:37am
Listed by:
Steven Mannion 609-902-6571,
Homestead Realty Company Inc,
Co-Listing Agent: Alex Epstein 856-912-7874,
Homestead Realty Company Inc
Bought with:
Lisa Grande, 1541520
Weichert Realtors-Medford
Source: Bright MLS,MLS#: NJBL2085230
Facts & features
Interior
Bedrooms & bathrooms
- Bedrooms: 2
- Bathrooms: 2
- Full bathrooms: 2
- Main level bathrooms: 2
- Main level bedrooms: 2
Basement
- Area: 0
Heating
- Forced Air, Natural Gas
Cooling
- Central Air, Electric
Appliances
- Included: Gas Water Heater
Features
- Has basement: No
- Has fireplace: No
Interior area
- Total structure area: 1,594
- Total interior livable area: 1,594 sqft
- Finished area above ground: 1,594
- Finished area below ground: 0
Property
Parking
- Total spaces: 1
- Parking features: Garage Door Opener, Inside Entrance, Concrete, Attached
- Attached garage spaces: 1
- Has uncovered spaces: Yes
Accessibility
- Accessibility features: Other
Features
- Levels: One
- Stories: 1
- Pool features: Community
Lot
- Size: 6,085 sqft
- Dimensions: 64.00 x 103.00
Details
- Additional structures: Above Grade, Below Grade
- Parcel number: 1800042 1100107
- Zoning: R-5
- Special conditions: Standard
Construction
Type & style
- Home type: SingleFamily
- Architectural style: Ranch/Rambler
- Property subtype: Single Family Residence
Materials
- Combination
- Foundation: Slab
Condition
- New construction: No
- Year built: 2004
Details
- Builder model: Chatham
Utilities & green energy
- Sewer: Public Sewer
- Water: Public
Community & neighborhood
Senior living
- Senior community: Yes
Location
- Region: Columbus
- Subdivision: Homestead
- Municipality: MANSFIELD TWP
HOA & financial
HOA
- Has HOA: Yes
- HOA fee: $230 monthly
Other
Other facts
- Listing agreement: Exclusive Right To Sell
- Ownership: Fee Simple
Price history
| Date | Event | Price |
|---|---|---|
| 9/9/2025 | Sold | $385,000$242/sqft |
Source: Public Record Report a problem | ||
| 6/26/2025 | Sold | $385,000-3.8%$242/sqft |
Source: | ||
| 6/9/2025 | Contingent | $400,000$251/sqft |
Source: | ||
| 4/16/2025 | Listed for sale | $400,000+73.2%$251/sqft |
Source: | ||
| 4/22/2004 | Sold | $230,900$145/sqft |
Source: Public Record Report a problem | ||
Public tax history
| Year | Property taxes | Tax assessment |
|---|---|---|
| 2025 | $5,286 -0.7% | $170,600 |
| 2024 | $5,325 | $170,600 |
| 2023 | -- | $170,600 |
Find assessor info on the county website
Neighborhood: 08022
Nearby schools
GreatSchools rating
- NAJohn Hydock Elementary SchoolGrades: PK-2Distance: 1.6 mi
- 5/10N Burl Co Reg Middle SchoolGrades: 7-8Distance: 3.5 mi
- 7/10N Burl Co Reg High SchoolGrades: 9-12Distance: 3.6 mi
Schools provided by the listing agent
- District: Northern Burlington Count Schools
Source: Bright MLS. This data may not be complete. We recommend contacting the local school district to confirm school assignments for this home.
Get a cash offer in 3 minutes
Find out how much your home could sell for in as little as 3 minutes with a no-obligation cash offer.
Estimated market value$392,700
Get a cash offer in 3 minutes
Find out how much your home could sell for in as little as 3 minutes with a no-obligation cash offer.
Estimated market value
$392,700
