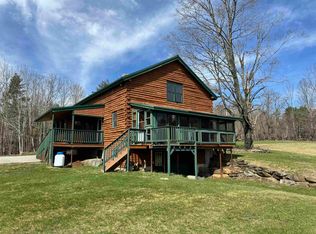Closed
Listed by:
Susan C Bradley,
Coldwell Banker Realty Gilford NH Off:603-524-2255
Bought with: Realty One Group Next Level- Concord
$720,000
39 Sunset Hill Road, Canterbury, NH 03224
3beds
1,868sqft
Single Family Residence
Built in 1978
20 Acres Lot
$735,000 Zestimate®
$385/sqft
$2,828 Estimated rent
Home value
$735,000
$639,000 - $845,000
$2,828/mo
Zestimate® history
Loading...
Owner options
Explore your selling options
What's special
Nestled in an idyllic setting, this home offers picturesque views of rolling fields stretching toward majestic mountains—an unparalleled backdrop for peaceful living. The charming interior is adorned with wide pine flooring, creating a warm and inviting atmosphere enhanced by large windows that bathe the space in natural light. Designed for efficiency and elegance, the kitchen makes everyday meals a delight, perfectly complementing the main-level primary suite that offers convenience and comfort. Upstairs, two well-appointed bedrooms provide flexibility—whether for guests, family, or a quiet workspace. This home offers the convenience of dual heating systems, featuring both a wood-burning furnace and an oil-burning furnace. Enjoy the freedom to choose the most cost-effective heating option based on fluctuating fuel prices—opt for wood when oil prices rise, or switch to oil when firewood is scarce. This flexibility allows you to tailor your heating method to both comfort and budget, ensuring year-round efficiency and savings. The attached two-bay garage ensures ample storage space, making organization effortless while adding practical convenience to this remarkable home. Enjoy the quintessential feel of New England living in the quaint town of Canterbury, while still be conveniently close to Interstate 93, providing easy access to Boston, the White Mountains of NH, and the beaches of the ocean.
Zillow last checked: 8 hours ago
Listing updated: July 15, 2025 at 06:38am
Listed by:
Susan C Bradley,
Coldwell Banker Realty Gilford NH Off:603-524-2255
Bought with:
Joya Dennehy
Realty One Group Next Level- Concord
Source: PrimeMLS,MLS#: 5040989
Facts & features
Interior
Bedrooms & bathrooms
- Bedrooms: 3
- Bathrooms: 2
- 3/4 bathrooms: 2
Heating
- Oil, Forced Air, Zoned, Wood Furnace
Cooling
- Wall Unit(s)
Appliances
- Included: Dishwasher, Microwave, Gas Range, Refrigerator
- Laundry: In Basement
Features
- Cathedral Ceiling(s), Dining Area, Hearth, Lead/Stain Glass, Primary BR w/ BA, Natural Light, Indoor Storage
- Flooring: Hardwood, Laminate, Softwood, Tile, Vinyl Plank
- Basement: Concrete,Full,Interior Stairs,Storage Space,Interior Access,Exterior Entry,Interior Entry
- Number of fireplaces: 1
- Fireplace features: Wood Burning, 1 Fireplace
Interior area
- Total structure area: 3,110
- Total interior livable area: 1,868 sqft
- Finished area above ground: 1,868
- Finished area below ground: 0
Property
Parking
- Total spaces: 2
- Parking features: Dirt, Auto Open, Storage Above, Garage, Detached
- Garage spaces: 2
Accessibility
- Accessibility features: 1st Floor 3/4 Bathroom, 1st Floor Bedroom, 1st Floor Hrd Surfce Flr, Access to Common Areas, Hard Surface Flooring
Features
- Levels: One and One Half
- Stories: 1
- Exterior features: Garden, Natural Shade
- Has view: Yes
- View description: Mountain(s)
- Frontage length: Road frontage: 300
Lot
- Size: 20 Acres
- Features: Country Setting, Field/Pasture, Landscaped, Level
Details
- Zoning description: Agricultural Conservation
- Other equipment: Satellite Dish, Standby Generator
Construction
Type & style
- Home type: SingleFamily
- Architectural style: Cape
- Property subtype: Single Family Residence
Materials
- Cedar Exterior, Clapboard Exterior
- Foundation: Concrete
- Roof: Asphalt Shingle
Condition
- New construction: No
- Year built: 1978
Utilities & green energy
- Electric: Circuit Breakers, Generator
- Sewer: Private Sewer, Septic Tank
- Utilities for property: Cable Available, Propane, Satellite, Phone Available
Community & neighborhood
Security
- Security features: Smoke Detector(s)
Location
- Region: Canterbury
Other
Other facts
- Road surface type: Dirt, Gravel
Price history
| Date | Event | Price |
|---|---|---|
| 7/14/2025 | Sold | $720,000-3.9%$385/sqft |
Source: | ||
| 5/15/2025 | Listed for sale | $749,000$401/sqft |
Source: | ||
Public tax history
Tax history is unavailable.
Neighborhood: 03224
Nearby schools
GreatSchools rating
- 5/10Canterbury Elementary SchoolGrades: K-5Distance: 2.4 mi
- 8/10Belmont Middle SchoolGrades: 5-8Distance: 5.9 mi
- 3/10Belmont High SchoolGrades: 9-12Distance: 6.6 mi
Schools provided by the listing agent
- Elementary: Canterbury Elementary School
- Middle: Belmont Middle School
- High: Belmont High School
- District: Shaker Regional
Source: PrimeMLS. This data may not be complete. We recommend contacting the local school district to confirm school assignments for this home.
Get pre-qualified for a loan
At Zillow Home Loans, we can pre-qualify you in as little as 5 minutes with no impact to your credit score.An equal housing lender. NMLS #10287.
