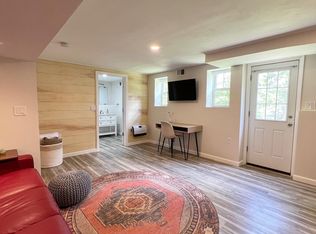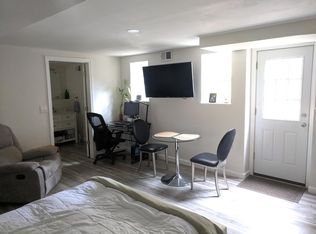Continuing to show. Wonderful home in a great neighborhood! Bright and sunny. Amazing kitchen with quartz counters and built in hutch/desk in dining room. Dining area leads to enclosed porch. Multiple decks off the back including private deck with hot tub off the master. 3 bedrooms and full bath all on main floor. Lower level is finished with large playroom/family room with wood stove, full bath and laundry area. Newer windows on main floor, newer hot water tank. Generator hook up. Public water and sewer. Natural gas too! Easy to show.
This property is off market, which means it's not currently listed for sale or rent on Zillow. This may be different from what's available on other websites or public sources.


