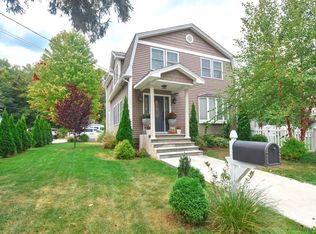This spectacular 3 bedroom 2.5 bath home has a well designed floor plan that has a wonderful flow for a comfortable living style. The entry level has an inviting living room with tiled fireplace and sitting room along with doors that open to a fenced in yard. The spacious dining area has room for a 12 seat table but is used as the family room currently. The updated galley kitchen features plenty of cabinet space. First level also hosts the half bath. The second level has the master bedroom with a sitting area and his & her closets. There are also two generous sized bedrooms and an additional full bath. The home boasts a 2 car garage with titled floor. The home includes a finished basement with a full bath, exercise room and play room! This home is a GOLF LOVERS DREAM since you can ride your golf cart right over to the Springfield Golf Course!
This property is off market, which means it's not currently listed for sale or rent on Zillow. This may be different from what's available on other websites or public sources.

