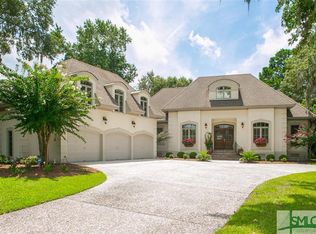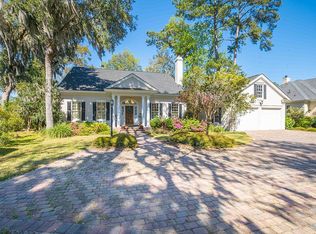Sold for $1,100,000
$1,100,000
39 Sundew Road, Savannah, GA 31411
4beds
3,753sqft
Single Family Residence
Built in 1999
0.57 Acres Lot
$1,341,900 Zestimate®
$293/sqft
$4,660 Estimated rent
Home value
$1,341,900
$1.19M - $1.52M
$4,660/mo
Zestimate® history
Loading...
Owner options
Explore your selling options
What's special
Look no further than this prestigious Tabby shell stucco, 4 BR, 3 1/2 BA home in desirable Deer Creek section of The Landings. This home is situated on .57 of an acre overlooking a beautiful Lagoon. This is a single level home with a split floor plan that offers 3 bedrooms downstairs with an office, separate dining room & living room, and family room that opens to the kitchen. Don't forget about the screened in porch! Over the garage is a huge bonus room and a bedroom with full bath. The kitchen offers beautiful leathered granite, wine cooler, five burner gas stove and wall oven. Six new windows in the family room and three new windows in the primary bedroom. The primary bathroom offers a Japanese soaking tub with a very spacious walk-in shower that also has a new picture window. Some of the interior has been freshly painted, new roof in 2021, newer hot water heaters and HVAC unit. This home is located in a X flood zone, but does carry flood insurance. Hurry, this one won’t last long!
Zillow last checked: 8 hours ago
Listing updated: May 15, 2024 at 08:17am
Listed by:
Wendy R. Reed 912-224-2250,
The Landings Real Estate Co
Bought with:
Patricia H. Ewaldsen, 250644
The Landings Real Estate Co
Source: Hive MLS,MLS#: SA302844
Facts & features
Interior
Bedrooms & bathrooms
- Bedrooms: 4
- Bathrooms: 4
- Full bathrooms: 3
- 1/2 bathrooms: 1
Dining room
- Dimensions: 0 x 0
Dining room
- Dimensions: 0 x 0
Family room
- Dimensions: 0 x 0
Office
- Dimensions: 0 x 0
Study
- Dimensions: 0 x 0
Heating
- Central, Natural Gas
Cooling
- Central Air, Electric
Appliances
- Included: Some Gas Appliances, Convection Oven, Cooktop, Dishwasher, Disposal, Gas Water Heater, Microwave, Plumbed For Ice Maker, Range Hood, Self Cleaning Oven, Wine Cooler, Dryer, Refrigerator, Washer
- Laundry: Washer Hookup, Dryer Hookup, Laundry Room, Laundry Tub, Sink
Features
- Attic, Breakfast Bar, Bidet, Built-in Features, Breakfast Area, Tray Ceiling(s), Ceiling Fan(s), Double Vanity, Entrance Foyer, Fireplace, Garden Tub/Roman Tub, High Ceilings, Main Level Primary, Other, Pantry, Recessed Lighting, Split Bedrooms, Skylights, Separate Shower, Vaulted Ceiling(s), Wired for Sound
- Windows: Skylight(s)
- Attic: Walk-In
- Number of fireplaces: 2
- Fireplace features: Family Room, Gas, Living Room, Wood Burning Stove, Gas Log
Interior area
- Total interior livable area: 3,753 sqft
Property
Parking
- Total spaces: 2
- Parking features: Attached, Garage Door Opener, RV Access/Parking
- Garage spaces: 2
Features
- Patio & porch: Front Porch, Porch, Screened
- Exterior features: Courtyard, Dock, Gas Grill
- Pool features: Community
- Has view: Yes
- View description: Lagoon
- Has water view: Yes
- Water view: Lagoon
Lot
- Size: 0.57 Acres
- Dimensions: 127 x 195 x 177
- Features: Back Yard, Cul-De-Sac, Level, Private, Sprinkler System
Details
- Parcel number: 1026202031
- Zoning: PUDR
- Zoning description: Single Family
- Special conditions: Standard
Construction
Type & style
- Home type: SingleFamily
- Architectural style: Other,Traditional
- Property subtype: Single Family Residence
Materials
- Concrete
- Foundation: Slab
- Roof: Asphalt
Condition
- Year built: 1999
Utilities & green energy
- Sewer: Public Sewer
- Water: Public
- Utilities for property: Cable Available, Underground Utilities
Community & neighborhood
Security
- Security features: Security Service
Community
- Community features: Boat Facilities, Clubhouse, Pool, Dock, Fitness Center, Golf, Gated, Lake, Marina, Playground, Park, Sidewalks, Tennis Court(s), Trails/Paths
Location
- Region: Savannah
- Subdivision: Deer Creek
HOA & financial
HOA
- Has HOA: Yes
- HOA fee: $2,445 annually
- Services included: Road Maintenance
- Association name: The Landings Association
- Association phone: 912-598-2520
Other
Other facts
- Listing agreement: Exclusive Right To Sell
- Listing terms: Cash,Conventional
- Ownership type: Homeowner/Owner
- Road surface type: Asphalt
Price history
| Date | Event | Price |
|---|---|---|
| 5/13/2024 | Sold | $1,100,000$293/sqft |
Source: | ||
| 4/15/2024 | Pending sale | $1,100,000$293/sqft |
Source: | ||
| 4/3/2024 | Price change | $1,100,000-5.6%$293/sqft |
Source: | ||
| 3/13/2024 | Price change | $1,165,000-7.3%$310/sqft |
Source: | ||
| 2/13/2024 | Price change | $1,257,000-2.9%$335/sqft |
Source: | ||
Public tax history
| Year | Property taxes | Tax assessment |
|---|---|---|
| 2025 | $16,161 +55.3% | $454,400 +30.8% |
| 2024 | $10,407 +2.6% | $347,320 -4.6% |
| 2023 | $10,148 +13.2% | $364,080 +34.7% |
Find assessor info on the county website
Neighborhood: 31411
Nearby schools
GreatSchools rating
- 5/10Hesse SchoolGrades: PK-8Distance: 3.9 mi
- 5/10Jenkins High SchoolGrades: 9-12Distance: 5.8 mi
Schools provided by the listing agent
- Elementary: Hesse
- Middle: Hesse
- High: Jenkins
Source: Hive MLS. This data may not be complete. We recommend contacting the local school district to confirm school assignments for this home.
Get pre-qualified for a loan
At Zillow Home Loans, we can pre-qualify you in as little as 5 minutes with no impact to your credit score.An equal housing lender. NMLS #10287.
Sell for more on Zillow
Get a Zillow Showcase℠ listing at no additional cost and you could sell for .
$1,341,900
2% more+$26,838
With Zillow Showcase(estimated)$1,368,738

