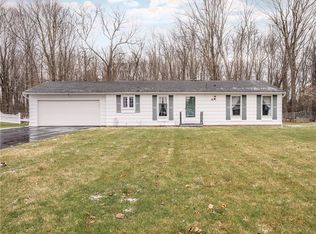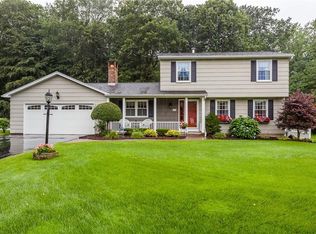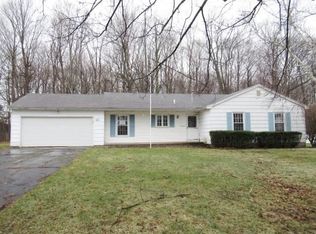Affordable ranch on a quiet cul de sac, welcome to 39 Sunderland Trail! This one-owner, lovingly cared for home backs to woods! Brand new carpet throughout, HE Furnace and A/C new in 2014, all new driveway 2012, 2-car garage, nearly all replacement windows. Huge living/dining room combo accommodates family gatherings with sliding doors opening to a deck. Back yard is a clean palette, fenced on 2 sides. All appliances included in this immaculate home! Full basement is dry, partially finished with a rec room, workshop and half bath. Excellent location, close to Wegmans. Delayed negotiations until Saturday, Jan 23rd at 5:00pm.
This property is off market, which means it's not currently listed for sale or rent on Zillow. This may be different from what's available on other websites or public sources.


