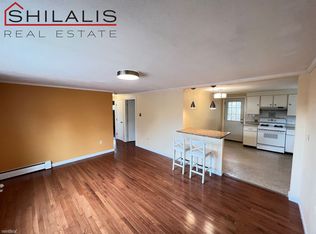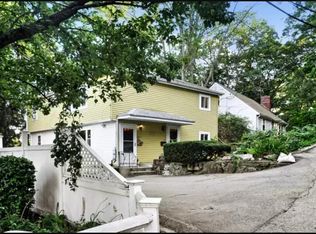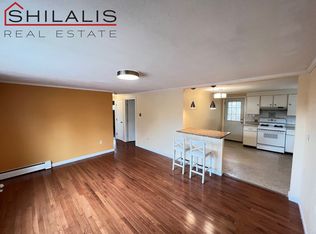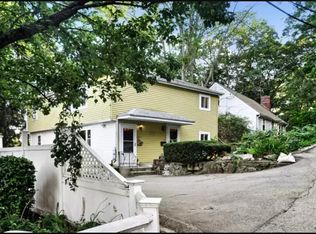Perfectly perched on a dead end street abutting conservation land you'll find this quintessential, Cape Cod style home.Thoughtfully reconfigured from the original 4 bedroom home, the stylish main level now offers a spectacular, open concept design + a full bath! As you enter you'll be greeted by a front to back living room w/gas fireplace & built-in office area on one side along w/a gracious dining room w/wood fireplace on the other. Glass doors off the dining room open to a beautifully preserved retro kitchen where the owners have enjoyed many holidays while hosting 20+ guests! The upper level offers 2 spacious bedrooms w/great closets & a full bath. Living comes easy as the garage offers direct access inside + the lower features a finished room ~ the perfect playroom etc. AND the sweetest little "Garden Room" you ever did see. In the coming months, you'll get to enjoy many years of hard work as you watch perennial plantings including Pear, Primrose, Irises, hydrangeas etc. bloom!
This property is off market, which means it's not currently listed for sale or rent on Zillow. This may be different from what's available on other websites or public sources.



