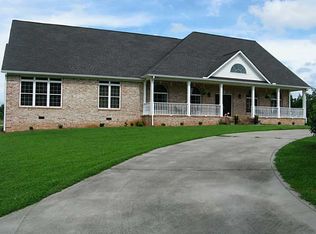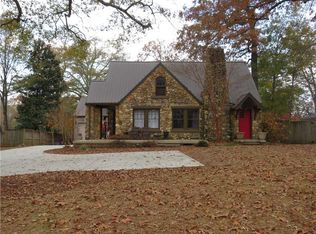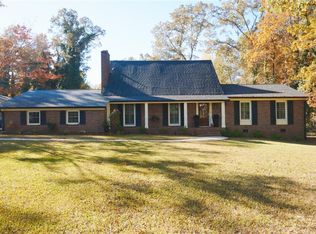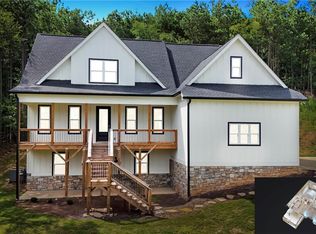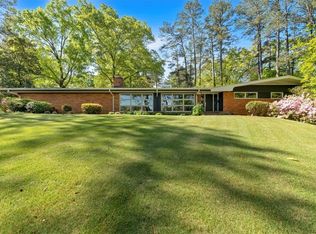Custom built executive home in highly sought after neighborhood! This home has all the bells and whistles. Main floor has all the space you could possibly need with 3 bedrooms, 2.5 bathrooms, formal dining room, and a vaulted living room overlooking back patio and expansive yard. Breakfast nook, kitchen, and oversized laundry room round out the main floor. Granite, hardwoods, custom light fixtures, built-ins, and more! Upstairs you will find 2 more bedrooms, 2 full bathrooms, and an amazingly large upstairs living room. The upstairs could also be a second master with a custom tiled walk in shower in the bath, as well as closet space galore. And did I mention the full basement? It is plumbed and wired for a full bath, and could be finished easily to add more living space if you need it! This beauty sits on a 1 acre lot to give your family plenty of yard space to enjoy. Wide front porch and expansive back patio are just some added features that will make you want to buy this one today. There is no way you could build this custom home for even a fraction of this sales price in today's market! Not to mention- it's move-in ready!
Active
Price cut: $15.9K (10/22)
$584,000
39 Summerwind Dr, Cedartown, GA 30125
5beds
4,200sqft
Est.:
Single Family Residence, Residential
Built in 2000
1 Acres Lot
$558,300 Zestimate®
$139/sqft
$-- HOA
What's special
Full basementCustom light fixturesWide front porchBreakfast nookCloset space galoreExpansive back patioOversized laundry room
- 106 days |
- 281 |
- 15 |
Zillow last checked: 8 hours ago
Listing updated: December 17, 2025 at 05:06am
Listing Provided by:
Sandi Smith,
Drake Realty, Inc
Source: FMLS GA,MLS#: 7646153
Tour with a local agent
Facts & features
Interior
Bedrooms & bathrooms
- Bedrooms: 5
- Bathrooms: 5
- Full bathrooms: 4
- 1/2 bathrooms: 1
- Main level bathrooms: 2
- Main level bedrooms: 3
Rooms
- Room types: Attic, Basement, Bonus Room, Other
Primary bedroom
- Features: Master on Main
- Level: Master on Main
Bedroom
- Features: Master on Main
Primary bathroom
- Features: Double Vanity, Separate Tub/Shower, Whirlpool Tub
Dining room
- Features: Seats 12+, Separate Dining Room
Kitchen
- Features: Cabinets Stain, Keeping Room, Solid Surface Counters
Heating
- Central, Forced Air, Natural Gas
Cooling
- Central Air
Appliances
- Included: Dishwasher, Electric Oven, Gas Cooktop, Microwave
- Laundry: Laundry Room, Main Level, Sink
Features
- Bookcases, Crown Molding, Double Vanity, Entrance Foyer, High Ceilings 9 ft Main, Vaulted Ceiling(s), Walk-In Closet(s)
- Flooring: Carpet, Ceramic Tile, Hardwood
- Windows: Double Pane Windows
- Basement: Bath/Stubbed,Exterior Entry,Full,Interior Entry,Unfinished,Walk-Out Access
- Number of fireplaces: 1
- Fireplace features: Family Room, Gas Log
- Common walls with other units/homes: No Common Walls
Interior area
- Total structure area: 4,200
- Total interior livable area: 4,200 sqft
Video & virtual tour
Property
Parking
- Total spaces: 2
- Parking features: Attached, Garage, Garage Door Opener
- Attached garage spaces: 2
Accessibility
- Accessibility features: None
Features
- Levels: Two
- Stories: 2
- Patio & porch: Front Porch, Patio
- Exterior features: Other
- Pool features: None
- Has spa: Yes
- Spa features: Bath, None
- Fencing: None
- Has view: Yes
- View description: Neighborhood
- Waterfront features: None
- Body of water: None
Lot
- Size: 1 Acres
- Dimensions: 288 x 151
- Features: Back Yard, Front Yard, Landscaped, Sloped
Details
- Additional structures: None
- Parcel number: 023F041
- Other equipment: None
- Horse amenities: None
Construction
Type & style
- Home type: SingleFamily
- Architectural style: Cape Cod
- Property subtype: Single Family Residence, Residential
Materials
- Concrete
- Foundation: Brick/Mortar
- Roof: Composition
Condition
- Resale
- New construction: No
- Year built: 2000
Utilities & green energy
- Electric: Other
- Sewer: Septic Tank
- Water: Public
- Utilities for property: Cable Available, Electricity Available, Natural Gas Available, Water Available
Green energy
- Energy efficient items: None
- Energy generation: None
Community & HOA
Community
- Features: Other
- Security: None
- Subdivision: Gananmar Farms
HOA
- Has HOA: Yes
- Services included: Electricity
Location
- Region: Cedartown
Financial & listing details
- Price per square foot: $139/sqft
- Tax assessed value: $573,960
- Annual tax amount: $4,757
- Date on market: 9/9/2025
- Cumulative days on market: 106 days
- Electric utility on property: Yes
- Road surface type: Asphalt
Estimated market value
$558,300
$530,000 - $586,000
$4,066/mo
Price history
Price history
| Date | Event | Price |
|---|---|---|
| 10/22/2025 | Price change | $584,000-2.7%$139/sqft |
Source: | ||
| 9/9/2025 | Listed for sale | $599,900-4.6%$143/sqft |
Source: | ||
| 6/19/2025 | Listing removed | $629,000$150/sqft |
Source: | ||
| 6/1/2025 | Listed for sale | $629,000+145%$150/sqft |
Source: | ||
| 3/30/2001 | Sold | $256,773$61/sqft |
Source: Agent Provided Report a problem | ||
Public tax history
Public tax history
| Year | Property taxes | Tax assessment |
|---|---|---|
| 2024 | $4,757 +44.5% | $229,584 +45.2% |
| 2023 | $3,292 +6.5% | $158,160 +19.6% |
| 2022 | $3,092 -1.3% | $132,272 |
Find assessor info on the county website
BuyAbility℠ payment
Est. payment
$3,400/mo
Principal & interest
$2807
Property taxes
$389
Home insurance
$204
Climate risks
Neighborhood: 30125
Nearby schools
GreatSchools rating
- 5/10Cherokee Elementary SchoolGrades: PK-5Distance: 0.5 mi
- 6/10Cedartown Middle SchoolGrades: 6-8Distance: 2.9 mi
- 6/10Cedartown High SchoolGrades: 9-12Distance: 2.9 mi
Schools provided by the listing agent
- Elementary: Cherokee - Polk
- Middle: Cedartown
- High: Cedartown
Source: FMLS GA. This data may not be complete. We recommend contacting the local school district to confirm school assignments for this home.
- Loading
- Loading
