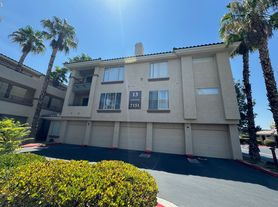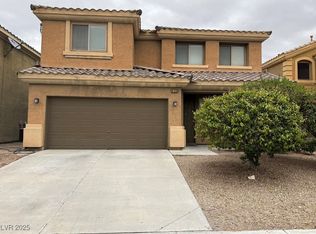Beautiful Two-Story Home with Three-Car! Freshly painted and move-in ready, this spacious two-story home features new vinyl plank flooring in the bedrooms and formal living room. The kitchen boasts granite countertops and ample cabinet space, perfect for any home chef. A desirable downstairs ensuite adds flexibility for guests or multi-generational living. Upstairs, the expansive primary suite includes a private balcony and a separate sitting room ideal for a home office or relaxation space. The backyard offers a covered patio, perfect for entertaining. Enjoy full access to the Rhodes Ranch Community Center, including pools, fitness center, tennis courts, and sports courts. A must-see in one of Las Vegas' premier guard-gated communities!
The data relating to real estate for sale on this web site comes in part from the INTERNET DATA EXCHANGE Program of the Greater Las Vegas Association of REALTORS MLS. Real estate listings held by brokerage firms other than this site owner are marked with the IDX logo.
Information is deemed reliable but not guaranteed.
Copyright 2022 of the Greater Las Vegas Association of REALTORS MLS. All rights reserved.
House for rent
$2,995/mo
39 Sully Creek Ct, Las Vegas, NV 89148
4beds
3,514sqft
Price may not include required fees and charges.
Singlefamily
Available now
Central air, electric, ceiling fan
In unit laundry
3 Attached garage spaces parking
Fireplace
What's special
Spacious two-story homeExpansive primary suiteAmple cabinet spaceKitchen boasts granite countertopsPrivate balcony
- 2 days |
- -- |
- -- |
Zillow last checked: 8 hours ago
Listing updated: December 03, 2025 at 03:28pm
Travel times
Looking to buy when your lease ends?
Consider a first-time homebuyer savings account designed to grow your down payment with up to a 6% match & a competitive APY.
Facts & features
Interior
Bedrooms & bathrooms
- Bedrooms: 4
- Bathrooms: 4
- Full bathrooms: 3
- 1/2 bathrooms: 1
Rooms
- Room types: Recreation Room
Heating
- Fireplace
Cooling
- Central Air, Electric, Ceiling Fan
Appliances
- Included: Dishwasher, Disposal, Dryer, Microwave, Oven, Range, Refrigerator, Washer
- Laundry: In Unit
Features
- Bedroom on Main Level, Ceiling Fan(s), Window Treatments
- Flooring: Carpet
- Has fireplace: Yes
Interior area
- Total interior livable area: 3,514 sqft
Video & virtual tour
Property
Parking
- Total spaces: 3
- Parking features: Attached, Garage, Private, Covered
- Has attached garage: Yes
- Details: Contact manager
Features
- Stories: 2
- Exterior features: Architecture Style: Two Story, Attached, Basketball Court, Bedroom on Main Level, Ceiling Fan(s), Clubhouse, Country Club, Fitness Center, Floor Covering: Ceramic, Flooring: Ceramic, Garage, Gated, Golf Course, Guard, Pickleball, Pool, Private, Racquetball, Racquetball Court, Recreation Room, Security, Tennis Court(s), Window Treatments
- Has spa: Yes
- Spa features: Hottub Spa
Details
- Parcel number: 17608611068
Construction
Type & style
- Home type: SingleFamily
- Property subtype: SingleFamily
Condition
- Year built: 2000
Community & HOA
Community
- Features: Clubhouse, Fitness Center, Tennis Court(s)
- Security: Gated Community
HOA
- Amenities included: Basketball Court, Fitness Center, Tennis Court(s)
Location
- Region: Las Vegas
Financial & listing details
- Lease term: Contact For Details
Price history
| Date | Event | Price |
|---|---|---|
| 12/3/2025 | Listed for rent | $2,995-3.4%$1/sqft |
Source: LVR #2739034 | ||
| 12/3/2025 | Listing removed | $3,100$1/sqft |
Source: LVR #2726373 | ||
| 11/20/2025 | Price change | $3,100-3.1%$1/sqft |
Source: LVR #2726373 | ||
| 11/13/2025 | Price change | $3,200-2.9%$1/sqft |
Source: LVR #2726373 | ||
| 10/27/2025 | Price change | $3,295-3.1%$1/sqft |
Source: LVR #2726373 | ||

