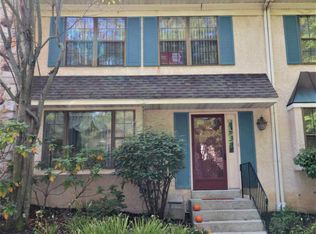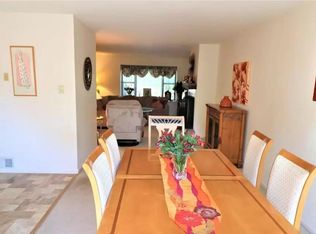The Turnkey, Updated, Move in ready End-Unit home is situated in Sullivans Bridge community of Chesterbrook. The 4 Bed, 2 full-2 half Bath townhome has 2 assigned parking spots right in front of the home. First Floor features Bamboo hardwood floors with an open floor plan, a large Living Room with a See-Through Fireplace to dining room. A perfect atmosphere for relaxing with family and friends. Dining room has sliders to the deck. The gourmet kitchen features granite counters, stainless steel appliances, plenty of counter space, beautiful cabinets, a pantry, and a large center granite island with cabinets and a additional set of glass sliders to a large deck to entertain the whole family, which leads to a common area for children to play. A powder room completes the first floor. Second Floor offers Master Bedroom Suite with an updated Master bath & Walk-In Closet, two additional bedrooms and an updated hall bath. The third floor offers a very large fourth bedroom/office. The home also offers a family room in the finished basement along with a updated Powder room, Large storage room and additional storage closets. Newer Heating, cooling and hot water tank. Close to Gateway Shopping Center, King of Prussia Mall, Valley Forge Park, Wilson Farm Park, Chester County Trail, major roads, and Paoli R5 Train. Picket Post Swim, Tennis and Paddle Club for your enjoyment. Chesterbrook Preschool located just around the corner!This Home is a Must See!!! Location, Location!!
This property is off market, which means it's not currently listed for sale or rent on Zillow. This may be different from what's available on other websites or public sources.

