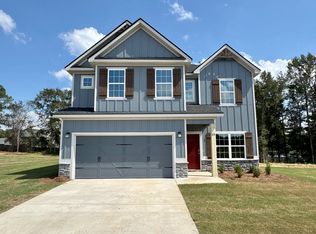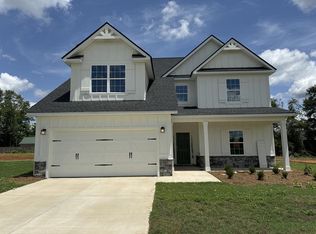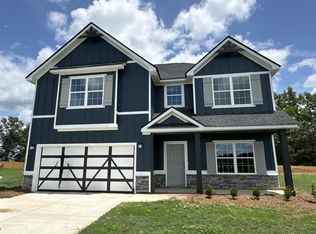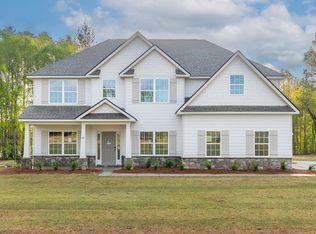Sold for $354,900 on 03/18/25
$354,900
39 Sugar Maple Dr, Fort Mitchell, AL 36856
4beds
2,671sqft
SingleFamily
Built in 2025
0.45 Acres Lot
$360,200 Zestimate®
$133/sqft
$-- Estimated rent
Home value
$360,200
Estimated sales range
Not available
Not available
Zestimate® history
Loading...
Owner options
Explore your selling options
What's special
One of our Most Popular Floorplans! Step into the Light-flooded Foyer and feel right at Home. Open Concept with Spacious Great Room featuring Wood Burning Fireplace, Large Kitchen w/ Tons of Stylish Cabinetry, Granite Countertops, Tiled Backsplash & Stainless Appliances. Large Kitchen Island Open to Both Dining Area & Great Room. Owner's Entry Boasts our Signature Drop Zone, the Perfect Catch all. Owner's Suite on Main Level Features Trey Ceilings and an Abundance of Natural Light. Owner's Bath with Garden Tub, Separate Shower, Double Vanity & Spacious Walk-in Closet. Laundry Room conveniently tucked on Main Level. Explore the Upstairs featuring Large Open Media Room, ideal for 2nd Living Space. Additional Bedrooms are Spacious with Ample Closet Space. Durable & Stylish Laminate Vinyl Plank Flooring & Tons of Included Features! 2 Car Garage & Covered Back Patio Perfect for Entertaining.
Zillow last checked: 8 hours ago
Listing updated: March 20, 2025 at 09:45am
Listed by:
Adam Sanders 706-575-8667,
Hughston Homes Marketing, LLC
Bought with:
Theresa Davila, 417552
Century 21 Premier Real Estate
Source: CBORGA,MLS#: 218795
Facts & features
Interior
Bedrooms & bathrooms
- Bedrooms: 4
- Bathrooms: 4
- Full bathrooms: 3
- 1/2 bathrooms: 1
Primary bathroom
- Features: Double Vanity, Vaulted Ceiling(s), Other-See Remarks
Dining room
- Features: Dining Area
Kitchen
- Features: Breakfast Area, Breakfast Room, Kitchen Island, Pantry, View Family Room, Other-See Remarks
Heating
- Electric, Heat Pump
Cooling
- Ceiling Fan(s), Central Electric, Heat Pump
Appliances
- Included: Dishwasher, Electric Range, Self Cleaning Oven, Other-See Remarks
- Laundry: Laundry Room, Other-See Remarks
Features
- Walk-In Closet(s), Double Vanity, Entrance Foyer, Tray Ceiling(s), Other-See Remarks
- Windows: Thermo Pane
- Attic: Permanent Stairs
- Number of fireplaces: 1
- Fireplace features: Factory Built, Family Room, Other-See Remarks
Interior area
- Total structure area: 2,671
- Total interior livable area: 2,671 sqft
Property
Parking
- Total spaces: 2
- Parking features: Attached, Driveway, 2-Garage
- Attached garage spaces: 2
- Has uncovered spaces: Yes
Features
- Levels: Two,Two Story Foyer
- Exterior features: Landscaping
Lot
- Size: 0.45 Acres
Details
- Parcel number: lot 10
Construction
Type & style
- Home type: SingleFamily
Materials
- Cement Siding, Stone, Other
- Foundation: Slab/No
Condition
- New Construction
- New construction: Yes
- Year built: 2025
Utilities & green energy
- Sewer: Septic Tank
- Water: Public
- Utilities for property: Underground Utilities
Community & neighborhood
Security
- Security features: Smoke Detector(s), None
Location
- Region: Fort Mitchell
- Subdivision: The Estates At Westgate
Price history
| Date | Event | Price |
|---|---|---|
| 3/18/2025 | Sold | $354,900$133/sqft |
Source: | ||
| 2/17/2025 | Pending sale | $354,900$133/sqft |
Source: | ||
| 1/9/2025 | Listed for sale | $354,900$133/sqft |
Source: | ||
| 1/8/2025 | Listing removed | $354,900$133/sqft |
Source: | ||
| 9/20/2024 | Price change | $354,900+2.9%$133/sqft |
Source: | ||
Public tax history
Tax history is unavailable.
Neighborhood: 36856
Nearby schools
GreatSchools rating
- 3/10Mt Olive Primary SchoolGrades: PK-2Distance: 7.1 mi
- 3/10Russell Co Middle SchoolGrades: 6-8Distance: 11 mi
- 3/10Russell Co High SchoolGrades: 9-12Distance: 10.7 mi

Get pre-qualified for a loan
At Zillow Home Loans, we can pre-qualify you in as little as 5 minutes with no impact to your credit score.An equal housing lender. NMLS #10287.
Sell for more on Zillow
Get a free Zillow Showcase℠ listing and you could sell for .
$360,200
2% more+ $7,204
With Zillow Showcase(estimated)
$367,404


