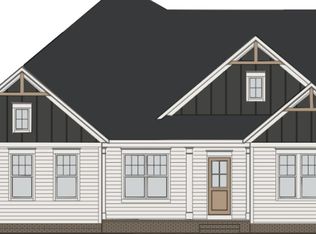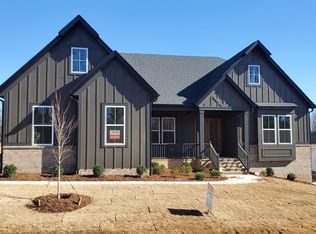Sold for $871,080
$871,080
39 Streamside Dr, Angier, NC 27501
5beds
4,344sqft
Single Family Residence, Residential
Built in 2023
1.51 Acres Lot
$886,500 Zestimate®
$201/sqft
$3,328 Estimated rent
Home value
$886,500
$833,000 - $949,000
$3,328/mo
Zestimate® history
Loading...
Owner options
Explore your selling options
What's special
Selling is welcoming Contingencies! June Closing! Award winning Kendall plan now available! This Stunning floorplan w/ 2-story family room has open balcony railings on 2nd floor overlooking the family room. A huge finished 3rd floor bonus room make this the ideal layout! Large 1.50 acre cleared lot w/ a screened in porch and stone outdoor fireplace is a plus! Hardi plank siding and sealed & conditioned crawl space are just a few of the upgrades! First floor guest suite with a private bath. Large office with French doors. This beautiful layout opens from the family room to the kitchen and dining room. Tons of interior design upgrades. The kitchen has a 10ft island that is great for entertaining. Quartz countertops, hardwood floors, stainless steel appliances, & upper stacked kitchen cabinets. Upstairs boasts a unique Jack & Jill bath. An additional 3rd bedroom with full bath gives everyone plenty of space. Two car side entry garage with an additional attached front carriage garage finishes it off. A must see layout!! This home will be used as the model home for the neighborhood and will offer the opportunity for a delayed closing for end of June 2024. Contact listing agent for more information.
Zillow last checked: 8 hours ago
Listing updated: October 27, 2025 at 02:49pm
Listed by:
Mary Jo Young 919-616-6264,
Drees Homes
Bought with:
Dana Ellington, 255265
Compass -- Raleigh
Source: Doorify MLS,MLS#: 2463868
Facts & features
Interior
Bedrooms & bathrooms
- Bedrooms: 5
- Bathrooms: 5
- Full bathrooms: 4
- 1/2 bathrooms: 1
Heating
- Propane, Zoned
Cooling
- Zoned
Appliances
- Included: Dishwasher, ENERGY STAR Qualified Appliances, Gas Cooktop, Microwave, Range Hood, Oven
- Laundry: Laundry Room, Upper Level
Features
- Dining L, Entrance Foyer, Granite Counters, High Ceilings, Pantry, Quartz Counters, Separate Shower, Shower Only, Smooth Ceilings, Walk-In Closet(s)
- Flooring: Carpet, Hardwood, Laminate, Tile
- Windows: Insulated Windows
- Number of fireplaces: 2
- Fireplace features: Family Room
Interior area
- Total structure area: 4,344
- Total interior livable area: 4,344 sqft
- Finished area above ground: 4,344
- Finished area below ground: 0
Property
Parking
- Total spaces: 3
- Parking features: Concrete, Driveway, Garage, Garage Faces Front, Garage Faces Side
- Attached garage spaces: 3
- Uncovered spaces: 2
Features
- Levels: Two
- Stories: 2
- Patio & porch: Covered, Porch, Screened
- Exterior features: Rain Gutters
- Has view: Yes
Lot
- Size: 1.51 Acres
- Features: Landscaped, Open Lot
Details
- Parcel number: LOT 39
- Special conditions: Standard
Construction
Type & style
- Home type: SingleFamily
- Architectural style: Craftsman
- Property subtype: Single Family Residence, Residential
Materials
- Board & Batten Siding, Fiber Cement, Low VOC Paint/Sealant/Varnish, Radiant Barrier, Stone
Condition
- New construction: Yes
- Year built: 2023
- Major remodel year: 2023
Details
- Builder name: Drees Homes
Utilities & green energy
- Sewer: Septic Tank
- Water: Public
Green energy
- Energy efficient items: Thermostat
- Indoor air quality: Ventilation
- Water conservation: Low-Flow Fixtures, Water-Smart Landscaping
Community & neighborhood
Location
- Region: Angier
- Subdivision: Weatherford
HOA & financial
HOA
- Has HOA: Yes
- HOA fee: $135 quarterly
- Services included: Unknown
Price history
| Date | Event | Price |
|---|---|---|
| 6/21/2024 | Sold | $871,080+1.3%$201/sqft |
Source: | ||
| 2/1/2024 | Pending sale | $859,900$198/sqft |
Source: | ||
| 6/21/2023 | Price change | $859,900+1.2%$198/sqft |
Source: | ||
| 12/19/2022 | Price change | $849,800-1.2%$196/sqft |
Source: | ||
| 11/3/2022 | Price change | $859,900-1.7%$198/sqft |
Source: | ||
Public tax history
| Year | Property taxes | Tax assessment |
|---|---|---|
| 2025 | $5,626 +29.5% | $886,030 +65.2% |
| 2024 | $4,344 +666% | $536,350 +50.6% |
| 2023 | $567 | $356,040 |
Find assessor info on the county website
Neighborhood: 27501
Nearby schools
GreatSchools rating
- 8/10Mcgee's Crossroads ElementaryGrades: PK-5Distance: 5.7 mi
- 9/10McGee's Crossroads Middle SchoolGrades: 6-8Distance: 5.8 mi
- 4/10West Johnston HighGrades: 9-12Distance: 7.9 mi
Schools provided by the listing agent
- Elementary: Johnston - McGees Crossroads
- Middle: Johnston - McGees Crossroads
- High: Johnston - W Johnston
Source: Doorify MLS. This data may not be complete. We recommend contacting the local school district to confirm school assignments for this home.
Get a cash offer in 3 minutes
Find out how much your home could sell for in as little as 3 minutes with a no-obligation cash offer.
Estimated market value$886,500
Get a cash offer in 3 minutes
Find out how much your home could sell for in as little as 3 minutes with a no-obligation cash offer.
Estimated market value
$886,500

