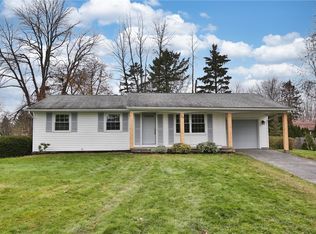Closed
$276,000
39 Stonewall Ct, Rochester, NY 14615
4beds
2,448sqft
Single Family Residence
Built in 1965
9,600.62 Square Feet Lot
$300,100 Zestimate®
$113/sqft
$2,432 Estimated rent
Maximize your home sale
Get more eyes on your listing so you can sell faster and for more.
Home value
$300,100
$285,000 - $315,000
$2,432/mo
Zestimate® history
Loading...
Owner options
Explore your selling options
What's special
Welcome Home! This 4 bedroom and 2 full bath home is waiting for you! A Trex deck welcomes you at the driveway and through the front door. Inside you are greeted by a massive entryway with double closets. Step up into a large living room. The living room opens into a newly remodeled kitchen with quartz counters, Cherry cabinets, stainless appliances and a cozy breakfast bar. Down the hall you will find 3 bedrooms and a brand new full bath with tile shower and double vanity. The lower level offers a family room with new flooring, a gas fireplace, an updated full bath from last year with a touchscreen LED mirror, 1 bedroom and a bonus room that could be a possible 5th bedroom. Outside enjoy the park like backyard from the 2 tier deck. The yard backs up to forever wild so you will never have neighbors behind you. The 2.5 attached car garage offers a new garage door, tons of storage space and a screen to use during the Summer. Newer vinyl windows throughout, new interior doors and Aerospace insulation in attic, plus central air! Additional storage in garage and basement. Plus this one is just minutes from everything! Come make this one yours! Delayed negotiations until 6/27 at 1pm.
Zillow last checked: 8 hours ago
Listing updated: September 14, 2023 at 08:39am
Listed by:
Anthony C. Butera 585-404-3841,
Keller Williams Realty Greater Rochester
Bought with:
Paul J. Manuse, 10401308111
RE/MAX Realty Group
Source: NYSAMLSs,MLS#: R1479492 Originating MLS: Rochester
Originating MLS: Rochester
Facts & features
Interior
Bedrooms & bathrooms
- Bedrooms: 4
- Bathrooms: 2
- Full bathrooms: 2
- Main level bathrooms: 1
- Main level bedrooms: 1
Heating
- Gas, Forced Air
Cooling
- Central Air
Appliances
- Included: Dryer, Dishwasher, Gas Water Heater, Microwave, Refrigerator, Washer
- Laundry: In Basement
Features
- Ceiling Fan(s), Entrance Foyer, Eat-in Kitchen, Separate/Formal Living Room, Quartz Counters, Sliding Glass Door(s)
- Flooring: Carpet, Laminate, Varies
- Doors: Sliding Doors
- Windows: Thermal Windows
- Basement: Full,Finished
- Has fireplace: No
Interior area
- Total structure area: 2,448
- Total interior livable area: 2,448 sqft
Property
Parking
- Total spaces: 2
- Parking features: Attached, Garage, Storage, Garage Door Opener
- Attached garage spaces: 2
Features
- Levels: One
- Stories: 1
- Patio & porch: Deck, Patio
- Exterior features: Blacktop Driveway, Deck, Patio
Lot
- Size: 9,600 sqft
- Dimensions: 47 x 200
- Features: Cul-De-Sac, Pie Shaped Lot, Residential Lot
Details
- Additional structures: Shed(s), Storage
- Parcel number: 2628000601700001028000
- Special conditions: Standard
Construction
Type & style
- Home type: SingleFamily
- Architectural style: Raised Ranch
- Property subtype: Single Family Residence
Materials
- Brick, Vinyl Siding, Copper Plumbing
- Foundation: Block
- Roof: Asphalt
Condition
- Resale
- Year built: 1965
Details
- Builder model: Caldwell Cook
Utilities & green energy
- Electric: Circuit Breakers
- Sewer: Connected
- Water: Connected, Public
- Utilities for property: Cable Available, High Speed Internet Available, Sewer Connected, Water Connected
Community & neighborhood
Location
- Region: Rochester
- Subdivision: Heritage Farm Sec 01
Other
Other facts
- Listing terms: Cash,Conventional,FHA,VA Loan
Price history
| Date | Event | Price |
|---|---|---|
| 9/6/2023 | Sold | $276,000+38.1%$113/sqft |
Source: | ||
| 6/28/2023 | Pending sale | $199,900$82/sqft |
Source: | ||
| 6/21/2023 | Listed for sale | $199,900$82/sqft |
Source: | ||
Public tax history
| Year | Property taxes | Tax assessment |
|---|---|---|
| 2024 | -- | $170,200 |
| 2023 | -- | $170,200 +14.2% |
| 2022 | -- | $149,000 |
Find assessor info on the county website
Neighborhood: 14615
Nearby schools
GreatSchools rating
- 3/10Buckman Heights Elementary SchoolGrades: 3-5Distance: 0.5 mi
- 4/10Olympia High SchoolGrades: 6-12Distance: 0.4 mi
- NAHolmes Road Elementary SchoolGrades: K-2Distance: 1.9 mi
Schools provided by the listing agent
- District: Greece
Source: NYSAMLSs. This data may not be complete. We recommend contacting the local school district to confirm school assignments for this home.
