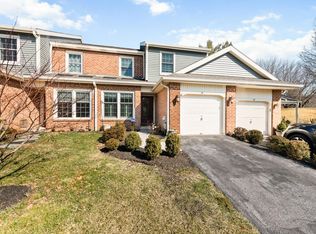Welcome to 39 Stonehurst Court, a fabulously updated END UNIT town home in the highly sought after Greystone neighborhood of beautiful Chesterbrook. This is a wonderful home in a prime location offering gorgeous landscaping. The two story entrance hall offers a turned staircase and opens to the formal living with hardwood floors and the dining room, also with hardwood floors. The gourmet renovated kitchen features raised panel cabinetry, gleaming granite counter tops and a tile back splash and a dining area with sliding glass doors opening to the rear patio. The den/family room is open to the kitchen and features a wood burning fireplace. A laundry/mudroom with direct access to the one car garage and a nicely renovated powder room complete the picture for the first floor of this lovely home. The second floor is home to the master suite offering a walk-in closet with custom shelving and a spectacular master bathroom with gorgeous tile work, a double vanity with beveled marble and a huge shower with skylight. Two additional good sized bedrooms are serviced by a full hall bathroom. The massive basement offers tons of storage and unlimited possibilities. A charming covered front porch, hardwood and tile flooring, great closet and storage space, and a coveted corner location all combine to make this a very special place to call home. A beautifully updated home in a great location. Tasteful renovations save you the time, money and hassle. A true gem. Located within the award winning Tredyffrin-Easttown School District and close to shopping and corporate centers, parks and public transportation. This is it. Welcome home!
This property is off market, which means it's not currently listed for sale or rent on Zillow. This may be different from what's available on other websites or public sources.
