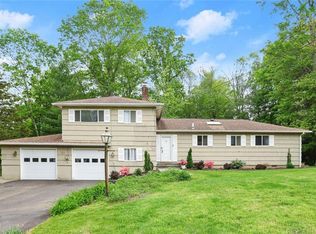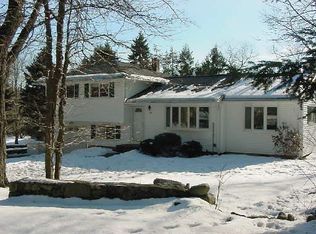Sold for $631,000
$631,000
39 Stonecrop Road North, Norwalk, CT 06851
3beds
2,625sqft
Single Family Residence
Built in 1956
0.53 Acres Lot
$757,000 Zestimate®
$240/sqft
$4,716 Estimated rent
Home value
$757,000
$666,000 - $863,000
$4,716/mo
Zestimate® history
Loading...
Owner options
Explore your selling options
What's special
Pride of ownership is everywhere in this home. First time on the market since 1956 this home is located in a great neighborhood in the coveted Cranbury section of Norwalk. Close to parks, beaches, shopping and all the great commuting routes! This is not your average split level! It lives large with so much extra space perfect for working from home, home schooling, a large family and entertaining! Many rooms with hardwood floors, skylights and loads of storage throughout. Deck space galore off the back of the house for upcoming summer entertaining. A lovely private backyard gives this property a tranquil feel. Two new oil tanks in basement. Propane powered Generac is ready for the next major storm. Add a few of your own updates and you can make this home shine. This is an estate and an as is sale. We are looking for highest and best offers for 39 Stonecrop N Norwalk by 7pm Monday, 5/22
Zillow last checked: 8 hours ago
Listing updated: June 28, 2023 at 06:03am
Listed by:
Anne R. Stark 203-733-2090,
Berkshire Hathaway NE Prop. 203-744-5544
Bought with:
Dina Begetis
Iron Gates Realty
Source: Smart MLS,MLS#: 170569165
Facts & features
Interior
Bedrooms & bathrooms
- Bedrooms: 3
- Bathrooms: 2
- Full bathrooms: 2
Primary bedroom
- Features: Ceiling Fan(s), Full Bath, Hardwood Floor, Wall/Wall Carpet
- Level: Upper
Bedroom
- Features: Hardwood Floor, Wall/Wall Carpet
- Level: Upper
Bedroom
- Features: Hardwood Floor, Skylight, Wall/Wall Carpet
- Level: Upper
Bathroom
- Features: Full Bath, Tub w/Shower
- Level: Upper
Den
- Features: Skylight
- Level: Lower
Dining room
- Features: Wall/Wall Carpet
- Level: Main
Family room
- Features: Wall/Wall Carpet, Wood Stove
- Level: Lower
Great room
- Features: High Ceilings, Balcony/Deck, Hardwood Floor, Palladian Window(s), Skylight, Sliders
- Level: Main
Kitchen
- Features: Dining Area, Pantry, Skylight, Tile Floor
- Level: Main
Living room
- Features: High Ceilings, Balcony/Deck, Hardwood Floor, Skylight, Sliders, Wall/Wall Carpet
- Level: Main
Office
- Features: Hardwood Floor, Sliders
- Level: Main
Heating
- Baseboard, Wall Unit, Oil, Propane
Cooling
- Ceiling Fan(s)
Appliances
- Included: Electric Cooktop, Oven, Microwave, Refrigerator, Dishwasher, Washer, Dryer, Water Heater
- Laundry: Lower Level
Features
- Basement: Partial,Unfinished,Concrete,Interior Entry,Storage Space,Sump Pump
- Attic: Access Via Hatch
- Number of fireplaces: 1
Interior area
- Total structure area: 2,625
- Total interior livable area: 2,625 sqft
- Finished area above ground: 2,229
- Finished area below ground: 396
Property
Parking
- Total spaces: 2
- Parking features: Attached, Paved, Private
- Attached garage spaces: 2
- Has uncovered spaces: Yes
Features
- Levels: Multi/Split
- Patio & porch: Deck
Lot
- Size: 0.53 Acres
- Features: Level
Details
- Parcel number: 243736
- Zoning: A2
Construction
Type & style
- Home type: SingleFamily
- Architectural style: Split Level
- Property subtype: Single Family Residence
Materials
- Shingle Siding
- Foundation: Concrete Perimeter
- Roof: Asphalt
Condition
- New construction: No
- Year built: 1956
Utilities & green energy
- Sewer: Septic Tank
- Water: Public
Community & neighborhood
Community
- Community features: Medical Facilities, Park, Shopping/Mall
Location
- Region: Norwalk
- Subdivision: Cranbury
Price history
| Date | Event | Price |
|---|---|---|
| 6/26/2023 | Sold | $631,000+9%$240/sqft |
Source: | ||
| 5/24/2023 | Contingent | $579,000$221/sqft |
Source: | ||
| 5/19/2023 | Listed for sale | $579,000$221/sqft |
Source: | ||
Public tax history
Tax history is unavailable.
Neighborhood: 06851
Nearby schools
GreatSchools rating
- 6/10Cranbury Elementary SchoolGrades: K-5Distance: 0.4 mi
- 5/10West Rocks Middle SchoolGrades: 6-8Distance: 1.7 mi
- 3/10Norwalk High SchoolGrades: 9-12Distance: 2.2 mi
Schools provided by the listing agent
- Elementary: Cranbury
- Middle: West Rocks
- High: Norwalk
Source: Smart MLS. This data may not be complete. We recommend contacting the local school district to confirm school assignments for this home.
Get pre-qualified for a loan
At Zillow Home Loans, we can pre-qualify you in as little as 5 minutes with no impact to your credit score.An equal housing lender. NMLS #10287.
Sell for more on Zillow
Get a Zillow Showcase℠ listing at no additional cost and you could sell for .
$757,000
2% more+$15,140
With Zillow Showcase(estimated)$772,140

