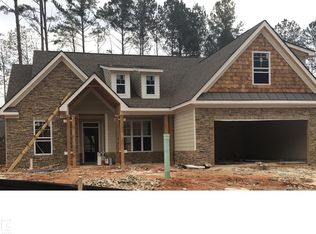Closed
$425,000
39 Stockton Pl, Villa Rica, GA 30180
4beds
2,268sqft
Single Family Residence
Built in 2017
9,583.2 Square Feet Lot
$437,300 Zestimate®
$187/sqft
$2,356 Estimated rent
Home value
$437,300
$415,000 - $459,000
$2,356/mo
Zestimate® history
Loading...
Owner options
Explore your selling options
What's special
Welcome home to this SPACIOUS 4-bedroom 3 FULL bath home located in the sought after community of "The Georgian". You will fall in love with this Open concept home with kitchen, dining and living as one open space. The kitchen includes granite counter tops, stainless steel appliances, with an attached breakfast bar that will not disappoint! Discover a spacious owners primary suite on the main level leading into the luxurious spa bath with separate garden tub/shower & HUGH walk-in closet. A bonus room with a walk-in closet and private bath are on the 2nd floor, ideal for an office or a private guest/teen suite. This home also features a cozy screened in back porch that overlooks an incredible, FENCED outdoor living space. Perfect for entertaining! The sought after golf cart community features: a water park, playground, lighted tennis, clubhouse, golf and so much more! This home will not disappoint.
Zillow last checked: 8 hours ago
Listing updated: July 23, 2025 at 05:37am
Listed by:
Kerri Thomason 770-316-5241,
The Realty Group
Bought with:
Ingrid Sanders, 395341
Source: GAMLS,MLS#: 10155442
Facts & features
Interior
Bedrooms & bathrooms
- Bedrooms: 4
- Bathrooms: 3
- Full bathrooms: 3
- Main level bathrooms: 2
- Main level bedrooms: 3
Dining room
- Features: Seats 12+
Kitchen
- Features: Breakfast Bar, Breakfast Room, Pantry
Heating
- Central, Hot Water, Natural Gas
Cooling
- Ceiling Fan(s), Central Air
Appliances
- Included: Dishwasher, Disposal, Gas Water Heater, Microwave, Refrigerator
- Laundry: Common Area
Features
- Beamed Ceilings, Double Vanity, High Ceilings, Master On Main Level, Split Bedroom Plan, Tile Bath, Walk-In Closet(s)
- Flooring: Carpet, Hardwood, Tile
- Windows: Double Pane Windows
- Basement: None
- Number of fireplaces: 1
- Fireplace features: Family Room, Gas Log, Gas Starter, Living Room
- Common walls with other units/homes: No Common Walls
Interior area
- Total structure area: 2,268
- Total interior livable area: 2,268 sqft
- Finished area above ground: 2,268
- Finished area below ground: 0
Property
Parking
- Parking features: Garage, Garage Door Opener, Kitchen Level
- Has garage: Yes
Features
- Levels: One and One Half
- Stories: 1
- Patio & porch: Screened
- Fencing: Back Yard,Fenced,Wood
- Waterfront features: No Dock Or Boathouse
- Body of water: None
Lot
- Size: 9,583 sqft
- Features: Cul-De-Sac, Level
Details
- Parcel number: 69750
Construction
Type & style
- Home type: SingleFamily
- Architectural style: Craftsman,Ranch,Traditional
- Property subtype: Single Family Residence
Materials
- Other, Stone
- Foundation: Slab
- Roof: Composition
Condition
- Resale
- New construction: No
- Year built: 2017
Utilities & green energy
- Electric: 220 Volts
- Sewer: Public Sewer
- Water: Public
- Utilities for property: Cable Available, Electricity Available, High Speed Internet, Natural Gas Available, Phone Available, Sewer Available, Underground Utilities, Water Available
Community & neighborhood
Security
- Security features: Carbon Monoxide Detector(s), Smoke Detector(s)
Community
- Community features: Clubhouse, Golf, Playground, Pool, Street Lights, Tennis Court(s)
Location
- Region: Villa Rica
- Subdivision: The Georgian
HOA & financial
HOA
- Has HOA: Yes
- HOA fee: $897 annually
- Services included: Swimming, Tennis
Other
Other facts
- Listing agreement: Exclusive Right To Sell
- Listing terms: Cash,Conventional,FHA,VA Loan
Price history
| Date | Event | Price |
|---|---|---|
| 6/1/2023 | Sold | $425,000-1.2%$187/sqft |
Source: | ||
| 5/19/2023 | Pending sale | $429,989$190/sqft |
Source: | ||
| 5/10/2023 | Price change | $429,989-2.3%$190/sqft |
Source: | ||
| 5/3/2023 | Listed for sale | $439,989+69.3%$194/sqft |
Source: | ||
| 12/27/2017 | Sold | $259,900$115/sqft |
Source: | ||
Public tax history
| Year | Property taxes | Tax assessment |
|---|---|---|
| 2025 | $4,967 +17.3% | $213,848 +16.4% |
| 2024 | $4,235 -13.6% | $183,684 -3.6% |
| 2023 | $4,901 +13.2% | $190,516 +26.2% |
Find assessor info on the county website
Neighborhood: 30180
Nearby schools
GreatSchools rating
- 6/10New Georgia Elementary SchoolGrades: PK-5Distance: 1.5 mi
- 5/10Carl Scoggins Sr. Middle SchoolGrades: 6-8Distance: 3.9 mi
- 5/10South Paulding High SchoolGrades: 9-12Distance: 4.5 mi
Schools provided by the listing agent
- Elementary: New Georgia
- Middle: Scoggins
- High: South Paulding
Source: GAMLS. This data may not be complete. We recommend contacting the local school district to confirm school assignments for this home.
Get a cash offer in 3 minutes
Find out how much your home could sell for in as little as 3 minutes with a no-obligation cash offer.
Estimated market value$437,300
Get a cash offer in 3 minutes
Find out how much your home could sell for in as little as 3 minutes with a no-obligation cash offer.
Estimated market value
$437,300
