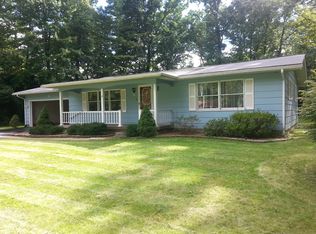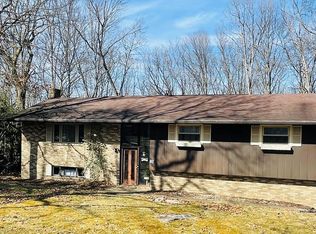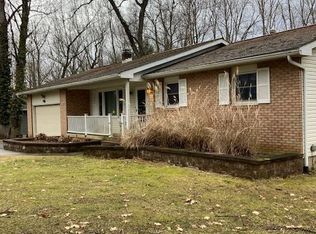Modern Tri-Level home, Large fireplace L shaped Great room with is attached to garage, Main floor OPEN FLOOR PLAN, Dining Area with Slider to rear Deck, Kitchen, and Nice sized living room, Upper level 1 Full bath with 2 Bedrooms and a Master Bedroom with 3/4 bath. Neutral colors. Hardwood floors upper level, Laminate and Ceramic throughout. Basement/Utility area is great for storage
This property is off market, which means it's not currently listed for sale or rent on Zillow. This may be different from what's available on other websites or public sources.


