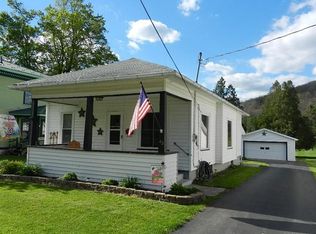Closed
$136,000
39 Steuben St, Addison, NY 14801
4beds
1,631sqft
Single Family Residence
Built in 1905
0.25 Acres Lot
$138,400 Zestimate®
$83/sqft
$1,717 Estimated rent
Home value
$138,400
Estimated sales range
Not available
$1,717/mo
Zestimate® history
Loading...
Owner options
Explore your selling options
What's special
Exterior will be painted when weather permits. This spacious home is located in the Village of Addison. Recent updates include some new flooring, fresh paint, upgraded electric service on the main level, vinyl replacement windows, and a newer roof.
The kitchen is a large eat-in style. There's a first-floor laundry and a spacious main-level bedroom, along with a full bath. Upstairs, you'll find three generously sized bedrooms and another full bathroom. There's also a second egress from the upper level.
Outside, the home features a two-car garage with a patio area. One garage bay is currently set up as an office but can be easily converted back. The large fenced-in yard includes a 12x24 shed for extra storage.
Zillow last checked: 8 hours ago
Listing updated: December 29, 2025 at 11:22am
Listed by:
Michelle Simmons 607-738-8916,
Howard Hanna Corning Market St.
Bought with:
Michelle Simmons, 10301220041
Howard Hanna Corning Market St.
Source: NYSAMLSs,MLS#: R1596480 Originating MLS: Elmira Corning Regional Association Of REALTORS
Originating MLS: Elmira Corning Regional Association Of REALTORS
Facts & features
Interior
Bedrooms & bathrooms
- Bedrooms: 4
- Bathrooms: 2
- Full bathrooms: 2
- Main level bathrooms: 1
- Main level bedrooms: 1
Heating
- Gas, Forced Air
Appliances
- Included: Built-In Range, Built-In Oven, Dishwasher, Gas Water Heater, Refrigerator
- Laundry: Main Level
Features
- Eat-in Kitchen, Bedroom on Main Level
- Flooring: Carpet, Laminate, Varies, Vinyl
- Basement: Full
- Has fireplace: No
Interior area
- Total structure area: 1,631
- Total interior livable area: 1,631 sqft
Property
Parking
- Total spaces: 2
- Parking features: Detached, Garage
- Garage spaces: 2
Features
- Levels: Two
- Stories: 2
- Exterior features: Blacktop Driveway
Lot
- Size: 0.25 Acres
- Features: Flood Zone, Rectangular, Rectangular Lot
Details
- Parcel number: 4620013490080001022100
- Special conditions: Standard
Construction
Type & style
- Home type: SingleFamily
- Architectural style: Two Story
- Property subtype: Single Family Residence
Materials
- Attic/Crawl Hatchway(s) Insulated, Wood Siding
- Foundation: Stone
Condition
- Resale
- Year built: 1905
Utilities & green energy
- Sewer: Connected
- Water: Connected, Public
- Utilities for property: Sewer Connected, Water Connected
Community & neighborhood
Location
- Region: Addison
Other
Other facts
- Listing terms: Cash,Conventional,FHA,USDA Loan,VA Loan
Price history
| Date | Event | Price |
|---|---|---|
| 11/26/2025 | Sold | $136,000+9.7%$83/sqft |
Source: | ||
| 8/27/2025 | Contingent | $124,000$76/sqft |
Source: | ||
| 8/11/2025 | Price change | $124,000-3.1%$76/sqft |
Source: | ||
| 7/31/2025 | Price change | $128,000-3.8%$78/sqft |
Source: | ||
| 4/4/2025 | Price change | $133,000-2.9%$82/sqft |
Source: | ||
Public tax history
| Year | Property taxes | Tax assessment |
|---|---|---|
| 2024 | -- | $95,300 |
| 2023 | -- | $95,300 +24.3% |
| 2022 | -- | $76,700 |
Find assessor info on the county website
Neighborhood: 14801
Nearby schools
GreatSchools rating
- 4/10Tuscarora Elementary SchoolGrades: K-5Distance: 0.5 mi
- 5/10Addison High SchoolGrades: 6-12Distance: 0.3 mi
Schools provided by the listing agent
- District: Addison
Source: NYSAMLSs. This data may not be complete. We recommend contacting the local school district to confirm school assignments for this home.
