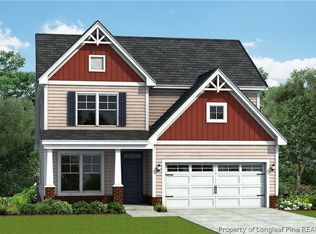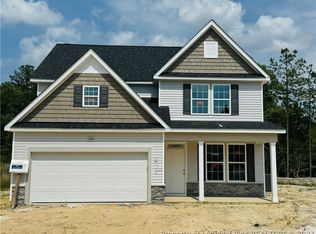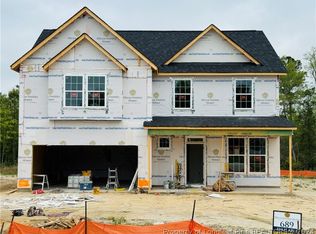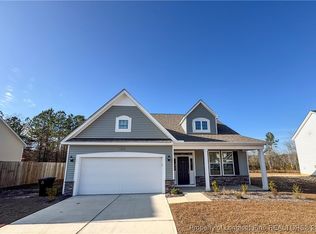Sold for $377,900 on 04/25/25
$377,900
39 Steeple Rdg, Cameron, NC 28326
4beds
2,235sqft
Single Family Residence
Built in 2024
0.4 Acres Lot
$380,400 Zestimate®
$169/sqft
$2,059 Estimated rent
Home value
$380,400
$346,000 - $418,000
$2,059/mo
Zestimate® history
Loading...
Owner options
Explore your selling options
What's special
BUILDER INCENTIVE *With Preferred Lender Partner!! Blinds and refrigerator included! Welcome to the Cardinal home plan by Dream Finders homes in The Colony at Lexington Plantation. From the front door into the home, you’ll find a formal dining room with coffered ceiling, living space and gourmet kitchen featuring double ovens and built in range. All four bedrooms are located upstairs, along with a convenient laundry room and two full baths. The master suite features a vaulted ceiling, walk in closet and additional shoe closet. All on almost half acre lot in a great location close to Ft. Bragg.
Zillow last checked: 8 hours ago
Listing updated: April 28, 2025 at 09:57am
Listed by:
TEAM DREAM,
DREAM FINDERS REALTY, LLC.
Bought with:
LINNETTE REYES, 331915
PINELAND PROPERTY GROUP, LLC.
Source: LPRMLS,MLS#: 736704 Originating MLS: Longleaf Pine Realtors
Originating MLS: Longleaf Pine Realtors
Facts & features
Interior
Bedrooms & bathrooms
- Bedrooms: 4
- Bathrooms: 3
- Full bathrooms: 2
- 1/2 bathrooms: 1
Heating
- Electric, Forced Air
Cooling
- Central Air, Electric
Appliances
- Included: Stainless Steel Appliance(s), Water Heater
- Laundry: Washer Hookup, Dryer Hookup, Upper Level
Features
- Attic, Ceiling Fan(s), Cathedral Ceiling(s), Coffered Ceiling(s), Double Vanity, Garden Tub/Roman Tub, Home Office, Kitchen Island, Open Concept, Open Floorplan, Pull Down Attic Stairs, Smooth Ceilings, Separate Shower, Tub Shower, Vaulted Ceiling(s), Water Closet(s), Walk-In Shower
- Flooring: Carpet, Laminate, Tile
- Basement: None
- Attic: Pull Down Stairs
- Number of fireplaces: 1
- Fireplace features: Family Room
Interior area
- Total interior livable area: 2,235 sqft
Property
Parking
- Total spaces: 2
- Parking features: Attached, Garage, Garage Door Opener, Other
- Attached garage spaces: 2
Features
- Levels: Two
- Stories: 2
- Patio & porch: Covered, Front Porch, Patio, Porch
- Exterior features: Porch
Lot
- Size: 0.40 Acres
- Features: 1/4 to 1/2 Acre Lot
Details
- Parcel number: 9595508871
- Special conditions: None
Construction
Type & style
- Home type: SingleFamily
- Architectural style: Two Story
- Property subtype: Single Family Residence
Materials
- Vinyl Siding, Wood Frame
- Foundation: Slab
Condition
- New Construction
- New construction: Yes
- Year built: 2024
Details
- Warranty included: Yes
Utilities & green energy
- Sewer: County Sewer
- Water: Public
Community & neighborhood
Security
- Security features: Smoke Detector(s)
Community
- Community features: Gutter(s), Street Lights
Location
- Region: Cameron
- Subdivision: Lexington Plantation (Harnett)
HOA & financial
HOA
- Has HOA: Yes
- HOA fee: $73 monthly
- Association name: The Colony@lexington Plantation Homeowners Associa
Other
Other facts
- Listing terms: Cash,New Loan
- Ownership: Less than a year
Price history
| Date | Event | Price |
|---|---|---|
| 4/25/2025 | Sold | $377,900$169/sqft |
Source: | ||
| 3/17/2025 | Pending sale | $377,900$169/sqft |
Source: | ||
| 3/7/2025 | Price change | $377,900-1.8%$169/sqft |
Source: | ||
| 2/22/2025 | Price change | $384,900-2.2%$172/sqft |
Source: | ||
| 2/12/2025 | Price change | $393,500+0.8%$176/sqft |
Source: | ||
Public tax history
| Year | Property taxes | Tax assessment |
|---|---|---|
| 2025 | -- | $267,957 |
| 2024 | -- | -- |
Find assessor info on the county website
Neighborhood: Spout Springs
Nearby schools
GreatSchools rating
- 6/10Benhaven ElementaryGrades: PK-5Distance: 6 mi
- 3/10Overhills MiddleGrades: 6-8Distance: 3.1 mi
- 3/10Overhills High SchoolGrades: 9-12Distance: 3.1 mi
Schools provided by the listing agent
- Middle: Overhills Middle School
- High: Overhills Senior High
Source: LPRMLS. This data may not be complete. We recommend contacting the local school district to confirm school assignments for this home.

Get pre-qualified for a loan
At Zillow Home Loans, we can pre-qualify you in as little as 5 minutes with no impact to your credit score.An equal housing lender. NMLS #10287.
Sell for more on Zillow
Get a free Zillow Showcase℠ listing and you could sell for .
$380,400
2% more+ $7,608
With Zillow Showcase(estimated)
$388,008


