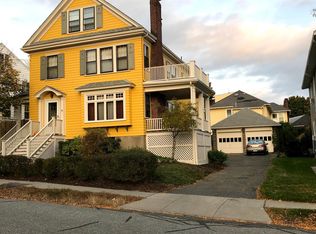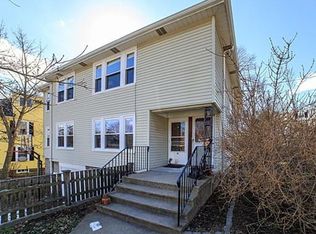Sold for $885,000 on 09/30/24
$885,000
39 Stearns Rd #39, Watertown, MA 02472
4beds
1,686sqft
Condominium, Townhouse
Built in 1925
-- sqft lot
$-- Zestimate®
$525/sqft
$3,991 Estimated rent
Home value
Not available
Estimated sales range
Not available
$3,991/mo
Zestimate® history
Loading...
Owner options
Explore your selling options
What's special
Perfect opportunity to own in Watertown's most coveted area w/ this 8 room, 4 bed, 1.5 bath renovated townhouse. Located in the heart of the Oakley Country Club neighborhood w/ the size/feel of a single family. Large living room w/ fireplace. Perfectly located sunroom w/ great light. Beautifully renovated kitchen w/ bar top seating, large pantry, SS appliances, and reclaimed weathered wood detail. Dining room is open to the kitchen w/ a new slider to the private deck and patio. Newly added 1/2 bath on the 1st floor. The 2nd floor consists of 3 generous and bright corner bedrooms w/ hardwood floors and a newly renovated full bath. The large 3rd floor is considered the 4th bedroom but has a variety of uses (recreation/office/family room). The exclusive outdoor space consists of a new composite deck and private patio. 3 car parking includes 2 off-street and 1 in garage. Windows and roof newer, 2021. Steps to the 71 bus, new Hosmer school, Arsenal Yards. Minutes to Cambridge, Boston.
Zillow last checked: 8 hours ago
Listing updated: October 01, 2024 at 11:45am
Listed by:
Bob Airasian 617-515-1560,
Coldwell Banker Realty - Belmont 617-484-5300
Bought with:
Anne Fantasia
Gibson Sotheby's International Realty
Source: MLS PIN,MLS#: 73254701
Facts & features
Interior
Bedrooms & bathrooms
- Bedrooms: 4
- Bathrooms: 2
- Full bathrooms: 1
- 1/2 bathrooms: 1
Primary bedroom
- Features: Closet, Flooring - Hardwood
- Level: Second
- Area: 143
- Dimensions: 11 x 13
Bedroom 2
- Features: Closet, Flooring - Hardwood
- Level: Second
- Area: 130
- Dimensions: 10 x 13
Bedroom 3
- Features: Closet, Flooring - Hardwood
- Level: Second
- Area: 120
- Dimensions: 10 x 12
Bedroom 4
- Features: Closet, Flooring - Hardwood
- Level: Third
- Area: 231
- Dimensions: 11 x 21
Primary bathroom
- Features: No
Bathroom 1
- Features: Bathroom - Half
- Level: First
- Area: 20
- Dimensions: 4 x 5
Bathroom 2
- Features: Bathroom - Full
- Level: Second
- Area: 45
- Dimensions: 5 x 9
Dining room
- Features: Flooring - Hardwood, Wainscoting, Decorative Molding
- Level: First
- Area: 143
- Dimensions: 11 x 13
Kitchen
- Features: Flooring - Hardwood, Countertops - Stone/Granite/Solid, Stainless Steel Appliances, Peninsula
- Level: First
- Area: 143
- Dimensions: 11 x 13
Living room
- Features: Flooring - Hardwood
- Level: First
- Area: 221
- Dimensions: 13 x 17
Heating
- Steam, Natural Gas
Cooling
- Window Unit(s)
Appliances
- Laundry: In Basement, In Building
Features
- Sun Room
- Flooring: Flooring - Wall to Wall Carpet
- Has basement: Yes
- Number of fireplaces: 1
- Fireplace features: Living Room
- Common walls with other units/homes: End Unit
Interior area
- Total structure area: 1,686
- Total interior livable area: 1,686 sqft
Property
Parking
- Total spaces: 3
- Parking features: Attached, Under, Off Street, Paved
- Attached garage spaces: 1
- Uncovered spaces: 2
Features
- Patio & porch: Deck, Patio
- Exterior features: Deck, Patio
- Fencing: Security
Details
- Parcel number: M:1160 B:0017 L:39U39,5196664
- Zoning: T
Construction
Type & style
- Home type: Townhouse
- Property subtype: Condominium, Townhouse
Materials
- Roof: Shingle
Condition
- Year built: 1925
- Major remodel year: 2021
Utilities & green energy
- Electric: Circuit Breakers
- Sewer: Public Sewer
- Water: Public
Community & neighborhood
Community
- Community features: Public Transportation, Shopping, Park, Walk/Jog Trails, Medical Facility, Laundromat, Bike Path, Conservation Area, Private School, Public School
Location
- Region: Watertown
HOA & financial
HOA
- HOA fee: $200 monthly
- Services included: Insurance, Maintenance Structure, Reserve Funds
Price history
| Date | Event | Price |
|---|---|---|
| 9/30/2024 | Sold | $885,000-1.6%$525/sqft |
Source: MLS PIN #73254701 Report a problem | ||
| 8/20/2024 | Contingent | $899,000$533/sqft |
Source: MLS PIN #73254701 Report a problem | ||
| 7/16/2024 | Price change | $899,000-3.9%$533/sqft |
Source: MLS PIN #73254701 Report a problem | ||
| 6/19/2024 | Listed for sale | $935,000+12%$555/sqft |
Source: MLS PIN #73254701 Report a problem | ||
| 11/29/2021 | Sold | $835,000-1.6%$495/sqft |
Source: MLS PIN #72895229 Report a problem | ||
Public tax history
Tax history is unavailable.
Neighborhood: 02472
Nearby schools
GreatSchools rating
- 8/10Hosmer Elementary SchoolGrades: PK-5Distance: 0.2 mi
- 7/10Watertown Middle SchoolGrades: 6-8Distance: 1.1 mi
- 5/10Watertown High SchoolGrades: 9-12Distance: 0.4 mi
Schools provided by the listing agent
- Elementary: Hosmer
- Middle: Wms
- High: Whs
Source: MLS PIN. This data may not be complete. We recommend contacting the local school district to confirm school assignments for this home.

Get pre-qualified for a loan
At Zillow Home Loans, we can pre-qualify you in as little as 5 minutes with no impact to your credit score.An equal housing lender. NMLS #10287.

