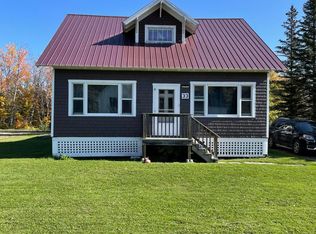Closed
$100,000
39 Station Road, Easton, ME 04740
--beds
4,500sqft
Single Family Residence
Built in 1900
0.93 Acres Lot
$101,200 Zestimate®
$22/sqft
$1,857 Estimated rent
Home value
$101,200
Estimated sales range
Not available
$1,857/mo
Zestimate® history
Loading...
Owner options
Explore your selling options
What's special
Opportunity Awaits at 39 Station Road, Easton, ME
Located on 0.93 acres in the peaceful rural town of Easton, this former church building presents a unique opportunity for a wide range of uses. Whether you're hoping to continue it as a place of worship with a new congregation or dreaming of converting it into a charming home or small business—this property has great potential.
Inside, you'll find beautiful woodwork and elegantly crafted curved pews, showcasing timeless craftsmanship that adds warmth and character. Recent updates include the roof, electrical system, a brand new sewer system, and other essential utilities—offering a strong and functional base for your next steps.
Outside, the large gravel lot provides generous parking space or room for future expansion. Set in a quiet, welcoming area, this property is ideal for anyone looking to create something lasting in a supportive community.
Come see the possibilities for yourself—this could be exactly what you've been searching for.
Zillow last checked: 8 hours ago
Listing updated: July 17, 2025 at 10:40am
Listed by:
RE/MAX County
Bought with:
RE/MAX County
Source: Maine Listings,MLS#: 1619557
Facts & features
Interior
Bedrooms & bathrooms
- Bathrooms: 2
- Full bathrooms: 1
- 1/2 bathrooms: 1
Den
- Level: First
Family room
- Level: First
Kitchen
- Level: Basement
Living room
- Level: Basement
Heating
- Forced Air
Cooling
- None
Features
- Flooring: Carpet, Vinyl, Wood
- Basement: Bulkhead,Interior Entry,Finished,Full
- Has fireplace: No
Interior area
- Total structure area: 4,500
- Total interior livable area: 4,500 sqft
- Finished area above ground: 2,500
- Finished area below ground: 2,000
Property
Parking
- Parking features: Gravel, On Site
Lot
- Size: 0.93 Acres
- Features: Rural, Level, Open Lot
Details
- Zoning: Residential
Construction
Type & style
- Home type: SingleFamily
- Architectural style: Other
- Property subtype: Single Family Residence
Materials
- Wood Frame, Vinyl Siding, Wood Siding
- Roof: Metal
Condition
- Year built: 1900
Utilities & green energy
- Electric: Circuit Breakers
- Sewer: Private Sewer, Septic Design Available
- Water: Private
Community & neighborhood
Location
- Region: Easton
Other
Other facts
- Road surface type: Paved
Price history
| Date | Event | Price |
|---|---|---|
| 7/16/2025 | Sold | $100,000-33.3%$22/sqft |
Source: | ||
| 6/18/2025 | Pending sale | $150,000$33/sqft |
Source: | ||
| 4/18/2025 | Listed for sale | $150,000$33/sqft |
Source: | ||
Public tax history
Tax history is unavailable.
Neighborhood: 04740
Nearby schools
GreatSchools rating
- 9/10Easton Elementary SchoolGrades: PK-6Distance: 0.6 mi
- 7/10Easton Junior-Senior High SchoolGrades: 7-12Distance: 0.4 mi
Get pre-qualified for a loan
At Zillow Home Loans, we can pre-qualify you in as little as 5 minutes with no impact to your credit score.An equal housing lender. NMLS #10287.
