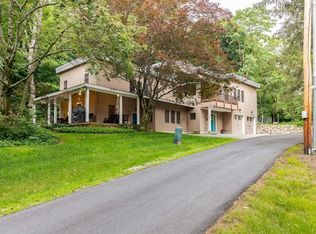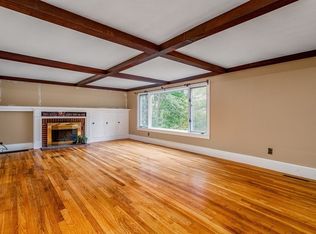Welcome to a tranquil get a way, only a quick drive to everything in our Little Village. Nature abounds right outside your door- enjoy a quiet cup of coffee on the porch, and sooth your soul. Inside is a newer contemporary home ready for your stamp of personality. Gorgeous Cherry with granite kitchen has extra height counter top which saves your back when you cook in this efficient, well planned space. The triple kitchen window overlooks more woodland views; an overall sense of serenity washes over you. Fir floors warm the home and double staircases leading to the second floor allow for Master Suite to be separate from office and guest rooms. In that Master with double walk in closet area, and well appointed Master Bath (Radiant heat in the floor!) keep that feeling of serenity and deep contentment. The two story center of the house is a peek into the tree cover and brings natural light flooding into the space. Fantastic Storage, and two car garage.
This property is off market, which means it's not currently listed for sale or rent on Zillow. This may be different from what's available on other websites or public sources.

