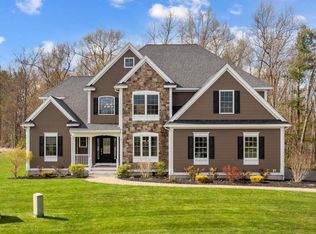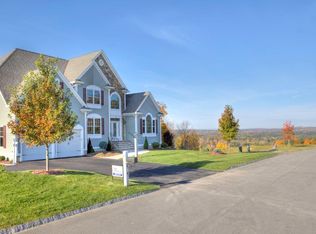Closed
Listed by:
Peter Russell,
Peter Russell & Associates 603-431-2316,
Kelley Foster Kage,
Peter Russell & Associates
Bought with: Coldwell Banker Realty Bedford NH
$260,000
39 Stanwood Road #25, Salem, NH 03079
4beds
4,182sqft
Single Family Residence
Built in ----
0.43 Acres Lot
$893,900 Zestimate®
$62/sqft
$6,066 Estimated rent
Home value
$893,900
$751,000 - $1.05M
$6,066/mo
Zestimate® history
Loading...
Owner options
Explore your selling options
What's special
Eden Estates is an inspirational and highly desirable, exclusive community, located on the highest elevation in the Salem, N H Region. Each of the 28 Home Sites were designed to take advantage of spectacular views and the surrounding open space. Sixteen homes have been designed, constructed, and sold. There are only 12 remaining lots. This is an Award Winning, 9 room 4,182 square foot home. It has been selected specifically for 39 Stanwood Road. Its Great Room is situated to feature the breathtaking view of distant mountains and sunsets. The 4 bedroom, 3 ½ bath home was conceived for comfortable living and changing family needs.
Zillow last checked: 8 hours ago
Listing updated: May 08, 2024 at 05:46am
Listed by:
Peter Russell,
Peter Russell & Associates 603-431-2316,
Kelley Foster Kage,
Peter Russell & Associates
Bought with:
Coldwell Banker Realty Bedford NH
Source: PrimeMLS,MLS#: 4951563
Facts & features
Interior
Bedrooms & bathrooms
- Bedrooms: 4
- Bathrooms: 4
- Full bathrooms: 3
- 1/2 bathrooms: 1
Heating
- Propane, Air to Air Heat Exchanger
Cooling
- Central Air
Appliances
- Included: Electric Water Heater
Features
- Basement: Concrete,Concrete Floor,Full,Walk-Out Access
Interior area
- Total structure area: 4,182
- Total interior livable area: 4,182 sqft
- Finished area above ground: 4,182
- Finished area below ground: 0
Property
Parking
- Total spaces: 3
- Parking features: Paved, Underground
- Garage spaces: 3
Features
- Levels: Two
- Stories: 2
- Has view: Yes
- Frontage length: Road frontage: 161
Lot
- Size: 0.43 Acres
- Features: Open Lot, Subdivided, Views
Details
- Zoning description: Residential
Construction
Type & style
- Home type: SingleFamily
- Architectural style: Colonial
- Property subtype: Single Family Residence
Materials
- Wood Frame, Vinyl Siding
- Foundation: Concrete
- Roof: Architectural Shingle
Condition
- New construction: Yes
Utilities & green energy
- Electric: 200+ Amp Service
- Sewer: Public Sewer
- Utilities for property: Phone, Cable at Site, Underground Utilities
Community & neighborhood
Location
- Region: Salem
- Subdivision: Eden Estates
Other
Other facts
- Road surface type: Paved
Price history
| Date | Event | Price |
|---|---|---|
| 2/29/2024 | Sold | $260,000-81.7%$62/sqft |
Source: | ||
| 11/25/2023 | Contingent | $1,419,000$339/sqft |
Source: | ||
| 5/6/2023 | Listed for sale | $1,419,000$339/sqft |
Source: | ||
Public tax history
Tax history is unavailable.
Neighborhood: 03079
Nearby schools
GreatSchools rating
- 7/10William T. Barron Elementary SchoolGrades: K-5Distance: 1.5 mi
- 5/10Woodbury SchoolGrades: 6-8Distance: 1.4 mi
- 6/10Salem High SchoolGrades: 9-12Distance: 1.3 mi
Schools provided by the listing agent
- Elementary: Barron Elementary School
- High: Salem High School
Source: PrimeMLS. This data may not be complete. We recommend contacting the local school district to confirm school assignments for this home.
Get a cash offer in 3 minutes
Find out how much your home could sell for in as little as 3 minutes with a no-obligation cash offer.
Estimated market value$893,900
Get a cash offer in 3 minutes
Find out how much your home could sell for in as little as 3 minutes with a no-obligation cash offer.
Estimated market value
$893,900

