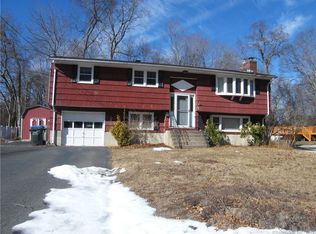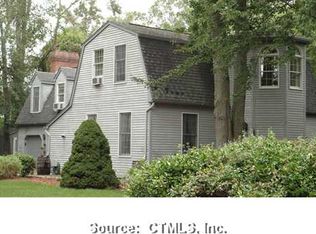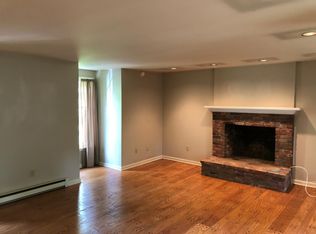Sold for $580,000
$580,000
39 Stanton Road, Clinton, CT 06413
5beds
2,200sqft
Single Family Residence
Built in 1970
0.32 Acres Lot
$632,800 Zestimate®
$264/sqft
$3,638 Estimated rent
Home value
$632,800
$582,000 - $696,000
$3,638/mo
Zestimate® history
Loading...
Owner options
Explore your selling options
What's special
Amazing renovation throughout! Walk to town. Walk to the beach. 4-5 Bedrooms. Open and bright floor plan. The renovated kitchen has Pencil Cut Quartz counters and is open to the dining room and spacious living room with fireplace. All the mechanicals have been recently updated. Newer roof, furnace, flooring, and AC unit. All the bathrooms have been custom updated with special features. Other details include custom trim work, crown moldings, and smart thermostats. The finished lower level has a 20x30 Family Room and a custom full bathroom. The spacious and open front door overlooks the quiet street. The rear deck has been recently refinished and overlooks the new patio and professionally landscaped yard. All located on a quiet cul-de-sac with a walking path to beach! ***Dining Room Chandelier does not remain***
Zillow last checked: 8 hours ago
Listing updated: October 01, 2024 at 01:30am
Listed by:
Craig Milton 860-391-3811,
Re/Max Valley Shore 860-388-1228
Bought with:
Justin Bradley, RES.0805726
Coldwell Banker Realty
Source: Smart MLS,MLS#: 24007868
Facts & features
Interior
Bedrooms & bathrooms
- Bedrooms: 5
- Bathrooms: 4
- Full bathrooms: 3
- 1/2 bathrooms: 1
Primary bedroom
- Features: Balcony/Deck, Half Bath
- Level: Upper
- Area: 144 Square Feet
- Dimensions: 12 x 12
Bedroom
- Level: Main
- Area: 132 Square Feet
- Dimensions: 12 x 11
Bedroom
- Level: Upper
- Area: 110 Square Feet
- Dimensions: 11 x 10
Bedroom
- Level: Upper
- Area: 130 Square Feet
- Dimensions: 13 x 10
Bedroom
- Level: Upper
- Area: 110 Square Feet
- Dimensions: 11 x 10
Bathroom
- Level: Main
Bathroom
- Level: Upper
Bathroom
- Level: Lower
Dining room
- Features: Balcony/Deck
- Level: Main
- Area: 156 Square Feet
- Dimensions: 13 x 12
Family room
- Level: Lower
- Area: 600 Square Feet
- Dimensions: 30 x 20
Kitchen
- Features: Quartz Counters, Kitchen Island
- Level: Main
- Area: 180 Square Feet
- Dimensions: 18 x 10
Living room
- Features: Fireplace
- Level: Main
- Area: 264 Square Feet
- Dimensions: 22 x 12
Heating
- Forced Air, Hydro Air, Oil
Cooling
- Central Air
Appliances
- Included: Electric Range, Refrigerator, Dishwasher, Washer, Dryer, Wine Cooler, Water Heater
- Laundry: Lower Level
Features
- Windows: Thermopane Windows
- Basement: Full,Finished
- Attic: Pull Down Stairs
- Number of fireplaces: 1
Interior area
- Total structure area: 2,200
- Total interior livable area: 2,200 sqft
- Finished area above ground: 2,200
Property
Parking
- Total spaces: 2
- Parking features: Attached
- Attached garage spaces: 2
Features
- Patio & porch: Deck
- Exterior features: Lighting
Lot
- Size: 0.32 Acres
- Features: Level
Details
- Parcel number: 948470
- Zoning: R-10
Construction
Type & style
- Home type: SingleFamily
- Architectural style: Colonial
- Property subtype: Single Family Residence
Materials
- Shingle Siding, Wood Siding
- Foundation: Concrete Perimeter
- Roof: Shingle
Condition
- New construction: No
- Year built: 1970
Utilities & green energy
- Sewer: Septic Tank
- Water: Public
Green energy
- Energy efficient items: Windows
Community & neighborhood
Location
- Region: Clinton
Price history
| Date | Event | Price |
|---|---|---|
| 6/28/2024 | Sold | $580,000-7.2%$264/sqft |
Source: | ||
| 5/14/2024 | Listed for sale | $625,000+204.9%$284/sqft |
Source: | ||
| 6/16/2017 | Sold | $205,000-22.6%$93/sqft |
Source: | ||
| 9/14/2011 | Sold | $265,000+19.9%$120/sqft |
Source: | ||
| 4/24/2002 | Sold | $221,000+66.2%$100/sqft |
Source: Public Record Report a problem | ||
Public tax history
| Year | Property taxes | Tax assessment |
|---|---|---|
| 2025 | $5,998 +19% | $192,600 +15.6% |
| 2024 | $5,041 +1.4% | $166,600 |
| 2023 | $4,970 | $166,600 |
Find assessor info on the county website
Neighborhood: 06413
Nearby schools
GreatSchools rating
- 7/10Jared Eliot SchoolGrades: 5-8Distance: 1.7 mi
- 7/10The Morgan SchoolGrades: 9-12Distance: 2.1 mi
- 7/10Lewin G. Joel Jr. SchoolGrades: PK-4Distance: 2.2 mi
Schools provided by the listing agent
- High: Morgan
Source: Smart MLS. This data may not be complete. We recommend contacting the local school district to confirm school assignments for this home.
Get pre-qualified for a loan
At Zillow Home Loans, we can pre-qualify you in as little as 5 minutes with no impact to your credit score.An equal housing lender. NMLS #10287.
Sell for more on Zillow
Get a Zillow Showcase℠ listing at no additional cost and you could sell for .
$632,800
2% more+$12,656
With Zillow Showcase(estimated)$645,456


