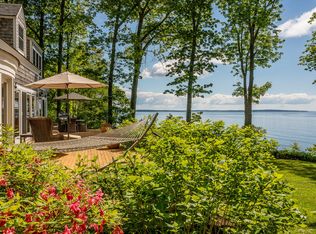Closed
$825,000
39 Springbrook Hill Road, Camden, ME 04843
3beds
1,725sqft
Single Family Residence
Built in 1997
1.1 Acres Lot
$939,700 Zestimate®
$478/sqft
$3,139 Estimated rent
Home value
$939,700
$883,000 - $1.01M
$3,139/mo
Zestimate® history
Loading...
Owner options
Explore your selling options
What's special
Enveloped by mature and methodical landscaping with native plants, rugoses, pines and flower beds, this contemporary home sits high on a hill to take in tree-studded ocean vistas while being just steps away from the private association ocean access. Real wood floors, numerous picture windows, a vaulted ceiling and primary floor living space complete with a traditional fireplace, expansive deck and screen porch off the ocean side bedroom suite. Enjoy the heated workshop/garage space on the lower level of the house while storing your vehicles and outdoor adventure gear in the two car garage. Painted hickory kitchen cabinets, granite counter tops and dining area. The second floor offers two more bedrooms a bath and loft space facing south toward the water. A great opportunity for a naturalized location moments from the center of everything in the heart of Camden village.
Zillow last checked: 8 hours ago
Listing updated: January 16, 2025 at 07:07pm
Listed by:
Camden Coast Real Estate info@camdencoast.com
Bought with:
Camden Coast Real Estate
Source: Maine Listings,MLS#: 1580558
Facts & features
Interior
Bedrooms & bathrooms
- Bedrooms: 3
- Bathrooms: 3
- Full bathrooms: 2
- 1/2 bathrooms: 1
Primary bedroom
- Features: Balcony/Deck, Closet, Full Bath, Suite
- Level: First
Bedroom 2
- Level: Second
Bedroom 3
- Level: Second
Dining room
- Level: First
Kitchen
- Features: Pantry
- Level: First
Living room
- Features: Built-in Features, Cathedral Ceiling(s), Vaulted Ceiling(s), Wood Burning Fireplace
- Level: First
Heating
- Baseboard, Hot Water, Zoned
Cooling
- None
Appliances
- Included: Dishwasher, Disposal, Dryer, Electric Range, Refrigerator, Washer
Features
- 1st Floor Primary Bedroom w/Bath, Pantry, Storage
- Flooring: Carpet, Tile, Wood
- Basement: Interior Entry,Finished,Full,Unfinished
- Number of fireplaces: 1
Interior area
- Total structure area: 1,725
- Total interior livable area: 1,725 sqft
- Finished area above ground: 1,725
- Finished area below ground: 0
Property
Parking
- Total spaces: 3
- Parking features: Paved, 1 - 4 Spaces, Garage Door Opener, Detached, Heated Garage
- Attached garage spaces: 3
Features
- Patio & porch: Deck, Patio
- Has view: Yes
- View description: Scenic, Trees/Woods
- Body of water: Penobscot Bay
- Frontage length: Waterfrontage: 100,Waterfrontage Owned: 100,Waterfrontage Shared: 100
Lot
- Size: 1.10 Acres
- Features: Near Golf Course, Near Public Beach, Near Shopping, Near Town, Neighborhood, Open Lot, Rolling Slope, Landscaped
Details
- Additional structures: Outbuilding
- Parcel number: CAMDM131B008L000U000
- Zoning: CR
- Other equipment: Internet Access Available
Construction
Type & style
- Home type: SingleFamily
- Architectural style: Contemporary
- Property subtype: Single Family Residence
Materials
- Wood Frame, Shingle Siding
- Roof: Metal
Condition
- Year built: 1997
Utilities & green energy
- Electric: Circuit Breakers
- Sewer: Private Sewer
- Water: Private, Well
Community & neighborhood
Location
- Region: Camden
Other
Other facts
- Road surface type: Paved
Price history
| Date | Event | Price |
|---|---|---|
| 3/19/2024 | Sold | $825,000$478/sqft |
Source: | ||
| 3/19/2024 | Pending sale | $825,000$478/sqft |
Source: | ||
| 1/20/2024 | Contingent | $825,000$478/sqft |
Source: | ||
| 1/17/2024 | Listed for sale | $825,000+91.9%$478/sqft |
Source: | ||
| 4/14/2017 | Sold | $430,000-8.5%$249/sqft |
Source: | ||
Public tax history
| Year | Property taxes | Tax assessment |
|---|---|---|
| 2024 | $8,288 +11.2% | $789,300 +46.1% |
| 2023 | $7,453 +4.5% | $540,100 |
| 2022 | $7,129 +22.6% | $540,100 +39.6% |
Find assessor info on the county website
Neighborhood: 04843
Nearby schools
GreatSchools rating
- 9/10Camden-Rockport Middle SchoolGrades: 5-8Distance: 2.3 mi
- 9/10Camden Hills Regional High SchoolGrades: 9-12Distance: 4.4 mi
- 9/10Camden-Rockport Elementary SchoolGrades: PK-4Distance: 4.3 mi

Get pre-qualified for a loan
At Zillow Home Loans, we can pre-qualify you in as little as 5 minutes with no impact to your credit score.An equal housing lender. NMLS #10287.
