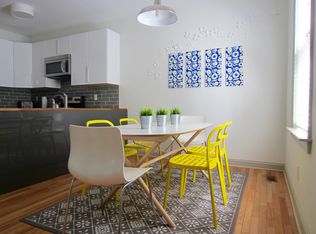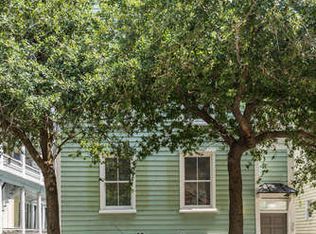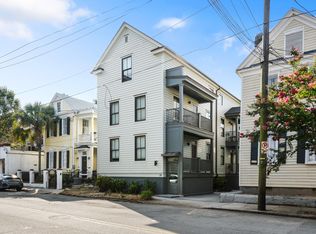Welcome to 39 Spring St. D! This luxurious condo is legally zoned for short-term rentals and has been completely updated and impeccably furnished-no detail has been overlooked. Featuring 3 bedrooms/2.5 baths and over 1,500 sq ft of living space, this 3-story home offers a great flowing floor plan, hardwood floors, fresh paint throughout and tons of natural light. The first floor features recessed LED lighting, large living room, and powder room with custom vanity. The gourmet kitchen boasts Quartz Cambria countertops, Samsung stainless steel appliances, custom exposed wooden shelves, large island, and separate pantry that opens-up to a dining space complete with a modern pendant light chandelier. The 2nd floor has 2 spacious bedrooms, laundry room and gorgeous bathroom with custom tile from Portugal, new vanity and walk-in shower with barn style glass doors. The third floor is home to a true master retreat and was recently re-configured to add closet space, sconces and recessed lighting. The master bathroom was also completely re-done and delivers a truly spa-like experience featuring an oversized shower with rain head and hand system, one of a kind antique vanity with dual vessel sinks and linen closet for extra storage. Additional upgrades to this home include new solid wood closet interiors, ceiling fans, hot water heater, AC unit for upper floors, new smoke detectors and specialty fire rated doors in bedrooms, bathrooms and laundry. Located in the sought-after Elliottborough subdivision and within walking distance to MUSC, College of Charleston, Charleston School of Law and fabulous shopping, dining and entertainment, this is downtown living at its finest! Schedule a showing today!
This property is off market, which means it's not currently listed for sale or rent on Zillow. This may be different from what's available on other websites or public sources.


