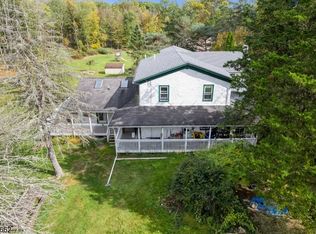Refreshingly different! Beautiful, turn-key 4BR/2.5BA w historic significance. The original part of the home, now the living room, was the milk house for the ORT Dairy circa 1800s. The LR features thick stone walls, exposed stone & fplc. Additions made in the 1950s, 70s & '05 - added modern amenities & functionality to this unique 3200+sf home. The 50s section now features a den/office, 2BRs & full BA; the 70s added a 4 season sunrm w full wall of windows overlooking the backyard. The '05 2-stry addition added a gorgeous kit/fam rm w breakfast bar island, granite, SS, wine fridge, farmhouse sink, laundry room, recessed lighting & tile floor. The 2nd stry boast an expansive MBR suite w walk-in closet, full BA & BR4..Nicely landscaped w paver patio & shed. Adjacent to Nestlingwood dev.
This property is off market, which means it's not currently listed for sale or rent on Zillow. This may be different from what's available on other websites or public sources.
