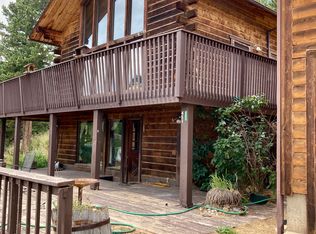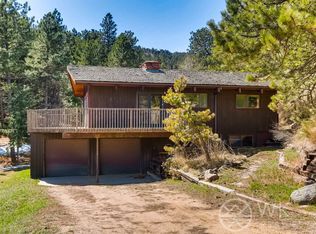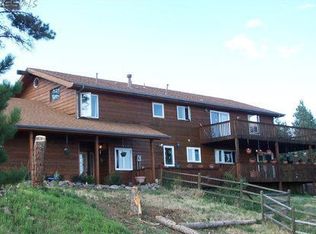Sold for $865,000
$865,000
39 Spring Ln, Boulder, CO 80302
3beds
2,734sqft
Single Family Residence
Built in 1972
1.34 Acres Lot
$894,200 Zestimate®
$316/sqft
$4,625 Estimated rent
Home value
$894,200
$832,000 - $966,000
$4,625/mo
Zestimate® history
Loading...
Owner options
Explore your selling options
What's special
Open 2/19 12-2. Mountain retreat close to Boulder's culture & amenities! This Boulder Heights 3 bed/2 bath home w/ tranquil views to infinity is perfect for those interested in "dipping their toes" in mountain life. Favorite features include oak floors, new Bosch kitchen appliances (2020), hands-free kitchen faucet, 2 fireplaces & AMPLE storage. Newly remodeled main bath with designer tiles, spa features, deep soaking tub & Rejuvenation fixtures will not disappoint (2022). Open your eyes to watch beautiful sunrises from the primary bedroom. Spacious guest suite for visitors & potentially AirBnB. Sit on the 900 sqft deck & gaze across the private peaceful meadow (New 2020: Feeney cable railing/maintenance free composite decking). Frequent wildlife: foxes (our favorite), wild turkeys, deer, Albert's squirrel, and songbirds. Hiking trails from your doorstep. South facing home and driveway are delightful in winter. Spring Lane is a county road - plowed & well maintained by county. Ask your agent for list of numerous mechanical updates to this well-maintained home.
Zillow last checked: 8 hours ago
Listing updated: October 20, 2025 at 06:42pm
Listed by:
Kristin Winter kristinwinter@livewestrealty.com,
Live West Realty
Bought with:
Brady Marinangeli, 100087967
Coldwell Banker Realty- Fort Collins
Source: IRES,MLS#: 982113
Facts & features
Interior
Bedrooms & bathrooms
- Bedrooms: 3
- Bathrooms: 2
- Full bathrooms: 2
- Main level bathrooms: 1
Primary bedroom
- Description: Carpet
- Features: Shared Primary Bath, Full Primary Bath, Luxury Features Primary Bath
- Level: Main
- Area: 144 Square Feet
- Dimensions: 12 x 12
Bedroom 2
- Description: Hardwood
- Level: Upper
- Area: 132 Square Feet
- Dimensions: 11 x 12
Bedroom 3
- Description: Hardwood
- Level: Main
- Area: 108 Square Feet
- Dimensions: 9 x 12
Dining room
- Description: Tile
- Level: Main
- Area: 72 Square Feet
- Dimensions: 8 x 9
Family room
- Description: Carpet
- Level: Lower
- Area: 396 Square Feet
- Dimensions: 12 x 33
Kitchen
- Description: Tile
- Level: Main
- Area: 144 Square Feet
- Dimensions: 9 x 16
Laundry
- Description: Concrete
- Level: Lower
- Area: 128 Square Feet
- Dimensions: 8 x 16
Living room
- Description: Hardwood
- Level: Main
- Area: 228 Square Feet
- Dimensions: 12 x 19
Study
- Description: Hardwood
- Level: Upper
- Area: 144 Square Feet
- Dimensions: 9 x 16
Heating
- Forced Air
Appliances
- Included: Gas Range, Self Cleaning Oven, Dishwasher, Refrigerator, Washer, Dryer, Microwave, Water Softener Owned, Water Purifier Owned, Disposal
- Laundry: Washer/Dryer Hookup
Features
- Separate Dining Room, Cathedral Ceiling(s), Workshop
- Flooring: Wood
- Doors: 6-Panel Doors
- Windows: Window Coverings, Wood Frames
- Basement: Full,Partially Finished,Walk-Out Access
- Has fireplace: Yes
- Fireplace features: Two or More, Living Room, Family Room
Interior area
- Total structure area: 2,734
- Total interior livable area: 2,734 sqft
- Finished area above ground: 1,612
- Finished area below ground: 1,122
Property
Parking
- Total spaces: 2
- Parking features: Garage Door Opener, Oversized
- Attached garage spaces: 2
- Details: Attached
Features
- Levels: Three Or More
- Stories: 3
- Patio & porch: Deck
- Has view: Yes
- View description: Hills, Plains View, City
Lot
- Size: 1.34 Acres
- Features: Cul-De-Sac, Corner Lot, Water Rights Excluded, Irrigation Well Excluded, Mineral Rights Excluded
Details
- Parcel number: R0033854
- Zoning: F
- Special conditions: Licensed Owner,Private Owner
Construction
Type & style
- Home type: SingleFamily
- Architectural style: Cape Cod
- Property subtype: Single Family Residence
Materials
- Frame
- Roof: Composition
Condition
- New construction: No
- Year built: 1972
Utilities & green energy
- Electric: Xcel
- Gas: AmeriGas
- Sewer: Septic Tank
- Water: Well
- Utilities for property: Electricity Available, Propane, Cable Available, Satellite Avail, High Speed Avail
Green energy
- Energy efficient items: Southern Exposure, High Efficiency Furnace
Community & neighborhood
Security
- Security features: Fire Alarm
Location
- Region: Boulder
- Subdivision: Boulder Heights 7
Other
Other facts
- Listing terms: Cash,Conventional
Price history
| Date | Event | Price |
|---|---|---|
| 3/20/2023 | Sold | $865,000+8.1%$316/sqft |
Source: | ||
| 2/20/2023 | Pending sale | $799,900$293/sqft |
Source: | ||
| 2/17/2023 | Listed for sale | $799,900+48.1%$293/sqft |
Source: | ||
| 12/21/2018 | Sold | $540,000-4.4%$198/sqft |
Source: | ||
| 11/10/2018 | Price change | $565,000-1.7%$207/sqft |
Source: Coldwell Banker Residential Brokerage - Boulder #866631 Report a problem | ||
Public tax history
| Year | Property taxes | Tax assessment |
|---|---|---|
| 2025 | $5,033 +1.8% | $62,550 -0.5% |
| 2024 | $4,943 +8.3% | $62,859 -1% |
| 2023 | $4,563 +5.6% | $63,469 +25.2% |
Find assessor info on the county website
Neighborhood: 80302
Nearby schools
GreatSchools rating
- 8/10Foothill Elementary SchoolGrades: K-5Distance: 4 mi
- 7/10Centennial Middle SchoolGrades: 6-8Distance: 4.1 mi
- 10/10Boulder High SchoolGrades: 9-12Distance: 5.5 mi
Schools provided by the listing agent
- Elementary: Foothill
- Middle: Centennial
- High: Boulder
Source: IRES. This data may not be complete. We recommend contacting the local school district to confirm school assignments for this home.
Get pre-qualified for a loan
At Zillow Home Loans, we can pre-qualify you in as little as 5 minutes with no impact to your credit score.An equal housing lender. NMLS #10287.
Sell for more on Zillow
Get a Zillow Showcase℠ listing at no additional cost and you could sell for .
$894,200
2% more+$17,884
With Zillow Showcase(estimated)$912,084


